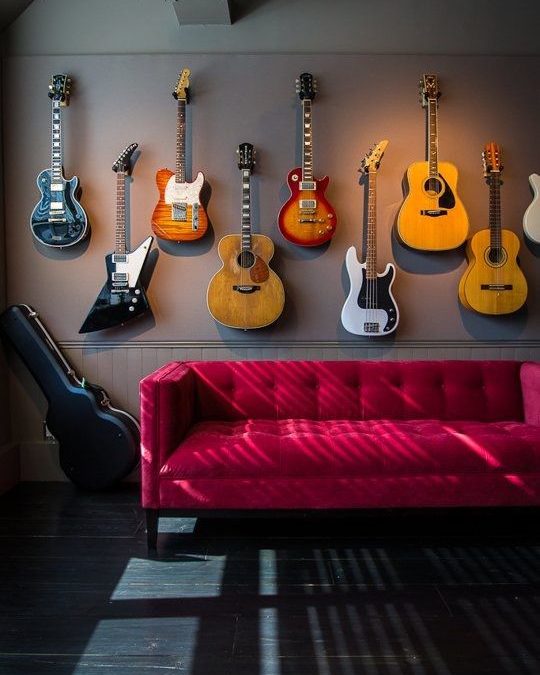
by Montie Mahtani | Jun 1, 2017 | Design Tips, Trending Styles
Writing an advice on interior design for the artists must be the boldest attempt in this series. Artists by their very nature defy templates and stereotypes; bold, unique individuals, with a high threshold for things that the common folks consider ‘crazy’. The irony is that this thirst of uniqueness is also the unifying trait that defines the living space of an artist.
Eclectic Touch
If anyone can pull off a patchwork of different colours and themes, it would be you. The chronic rebel of style and taste, you are going to want to splash a touch of victorian to your modern living design, or even juxtaposing Warhol with an industrial look. Some artists shy from colours altogether seeing the world in a contrast of black and white and chrome. An artist who revels in eccentricity might sound like a stereotype, but the true artist knows better. We are not being different for the sake of being different. We just happen to find inspiration and beauty in the unorthodox.
 Freedom of Space
Freedom of Space
It’s the sacred shrine where your best works are conceived. It could be a small stool in the cluttered corner of the room or even in the confines of the bathroom, an artist needs a space to connect with his or her muse. The freedom of space is critical for all creative individuals but unlike other design philosophies, the freedom of space is something an artist discovers organically over time.
Signature Style / Source of Inspiration
The devil is in the details, as they say. An artist will inadvertently leave clues of his personality around the home – a painter with pieces of his idol’s works on the wall, a fashion designer with a walk-in wardrobe as the centrepiece of the bedroom, a writer surrounded by books of his favourite authors. Whichever field you are in, your home will be an extension of your craft. Identifying your signature early during the home design phase will give your interior designer a better sense of imbuing your personality into the home.
Image Credit: Header Picture, Artiste’s House

by Montie Mahtani | May 6, 2017 | Design Tips, Trending Styles
Fancy having a smart home like Tony Stark?
With smart home systems advancing at a rapid rate, it’s now easier than ever to step into your favourite Ironman’s (iron) shoes. Modern Condo Interior Design in Singapore is increasingly incorporating smart home systems into their interior architectural design blueprint. What used to be the exorbitantly priced toys of the wealthy is now made accessible to all.
However, a modern tech-savvy home is not just about the gadgets. Tech-savvy homeowners need to consider floor plans, building materials and everything else that goes into the design and development of every other home.
Read on for our 3 simple Modern Condo Interior Design in Singapore tips for the tech-savvy home owner.
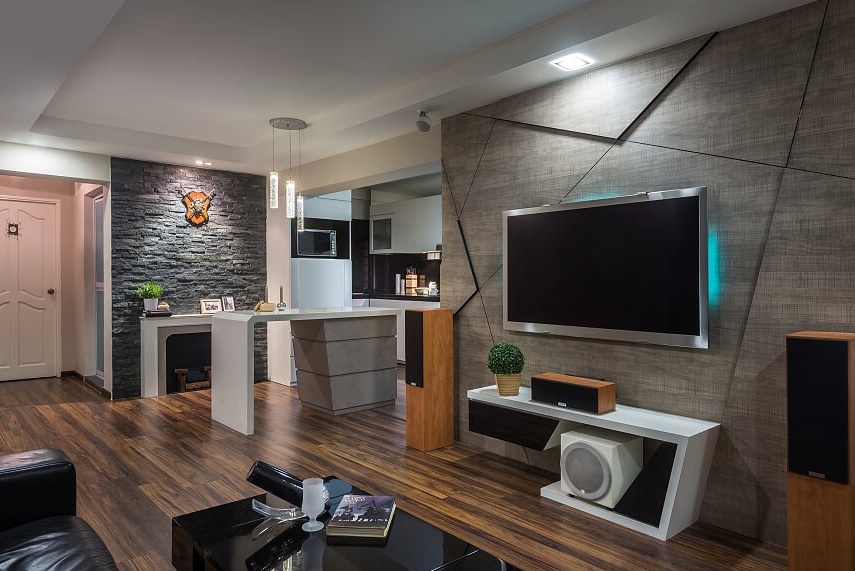
Placement of Space
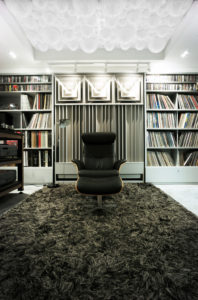
The placement of space is crucial in Modern Condo Interior Design in Singapore when catering to tech-savvy geeks and their fine tastes. It is pushed further out into the spotlight when planning something particularly exciting, such as a well-equipped home cinema!
Exciting, right?
However, when you’re planning exciting big things like building your own home cinema, the screen space you have available to you determines the screen size and type of projector that you should use. The recommended screen size for 16×9” for the ideal home cinematic experience. However, the true-blue cinematic experience lies in the quality of the sound. This means that you will need to take into careful consideration where to place the speakers. In order to ensure optimum sound quality, position your main speakers behind your movie television screen and above the ground.
Your M3 Studio Modern Condo Interior Design in Singapore consultant will be able to sound off with you on your preferences and offer only the best advice on how your movie television screen can be seamlessly integrated into your home room’s overall theme.
Acoustics
Let’s end off this list of tips with the bang that it deserves. Have you given more about the overall acoustic setup of your entire tech-savvy home? When planning Modern Condo Interior Designfor our tech-savvy customers, we take into consideration the position of their gadgets in their home, and the impact that it can have on the quality of the acoustics in every corner of their home. From the floor to the ceiling, every aspect of a room has an effect on how sound smoothly reverbrates. This can have a profound impact and make or break your experience, particularly in a home cinema! To reduce reflective noise, you should consider concealing hard, exposed surfaces with curtains and carpets.
Ready to begin your journey towards designing a Tony Stark-approved home? Please consult your M3 Studio Modern Condo Interior Design in Singapore consultant for their professional advice. They’ll be able to connect you with the relevant home gadgets and tech vendors where needed.

Wiring & Storage Solutions
Gadgets form the backbone of any tech-savvy geek’s home. Wiring and storage solutions, however, form the backbone of these gadgets.
With rapid advancements in technology and the proliferation of the latest buzzword — Internet of Things (IoT) —Modern Condo Interior Design is easily incorporating more scores of cool gadgets that are adorning more homes and changing more lifestyles. The gadgets are not just fancy; they provide quick solutions to everyday problems. The basic must-haves are motion detection, IP cameras and remote appliance controls. Power supply and connectivity would be your biggest design concern. Home automations with controls over lights, air conditioning and curtains all at a click of the button from your mobile device would also be great for the tech-savvy home.
From the floor plans, your M3 Studio Modern Condo Interior Design in Singapore consultant will be able to advise you on possible blind spots and power point considerations. With so many gadgets of different shapes and sizes, your home should inculcate loads of storage facilities such as cabinets, hidden drawers etc etc while still having decent access to all these gadgets. Nobody loves clutter! We know many tech-savvy guys who prefer sleek and minimal designs over clutter of any kind.
All storage solutions should also have a glass door encasing them so that any infra-red devices will still be able to activate even when the doors are closed.

(This article is written in collaboration with Eugene Tay of the Alpha Mind)
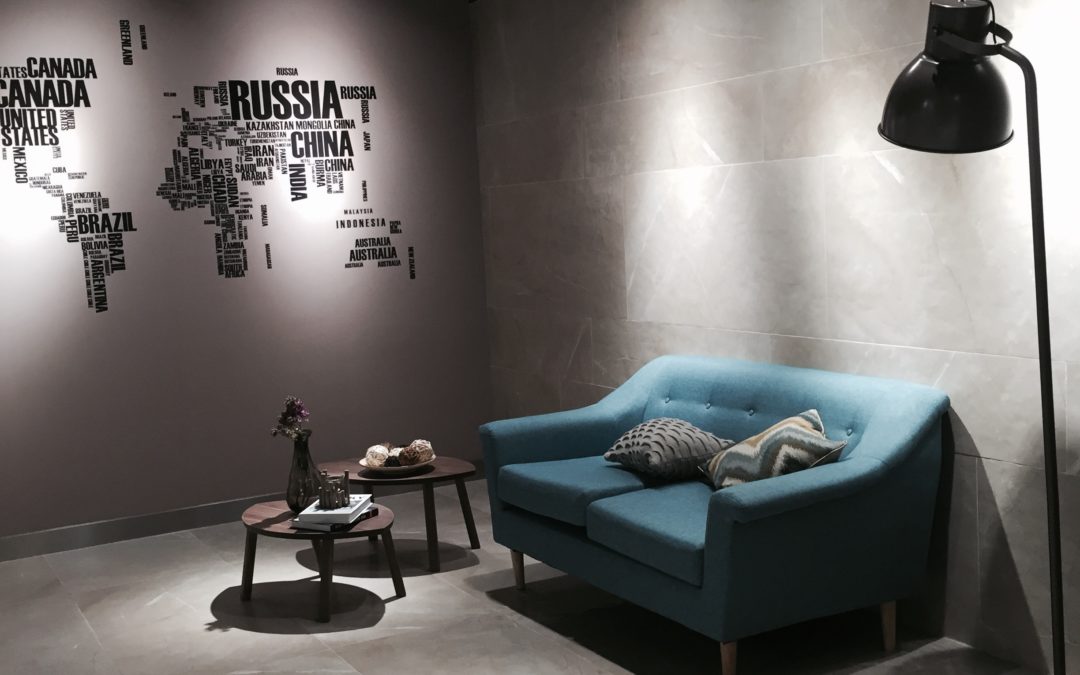
by Montie Mahtani | Apr 20, 2017 | Design Tips, Travel Inspirations, Trending Styles
Nothing says wanderlust like having a collection of knick-knacks acquired from your travels. They form almost a story on their own and a great time capsule for your memories. Besides the decorative features that will most certainly adorn your shelves and walls, we want you to have a practical home design that is an extension of who you are.
Wall Feature
You would post pictures of your travels and leave thought-provoking notes on your Facebook wall, why not have that for real on your living room wall? Paint a giant world map and overlay that with photos from the countries you have visited. It’s the perfect conversation starter when you have guests over.
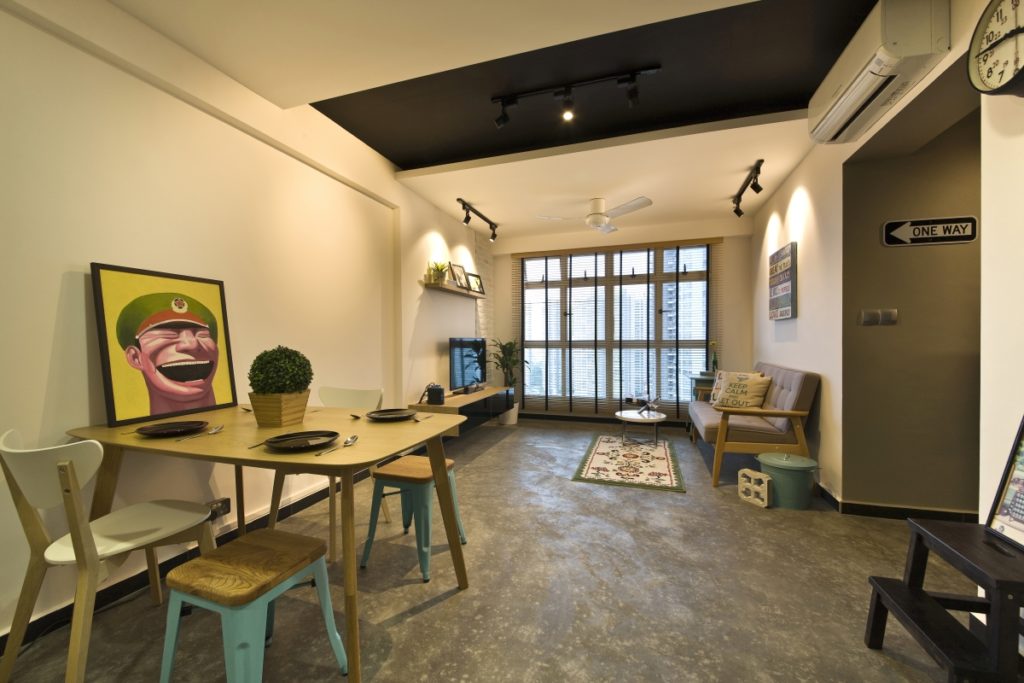
Go for Eclectic Design
Flea markets around the world are the best place to get a cheap, unique purchase that looks absolutely stunning on its own, but then you wonder where it is going to fit in your modern Scandinavian home. The trick is: go eclectic. It’s an organic design that can’t be replicated. Just like your traveling experiences.
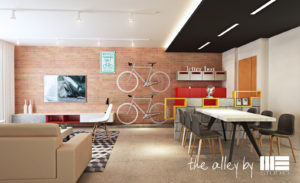
Juxtaposition of Colours
If anyone can pull off utter disregard of conventional colour palates, it would the wide-eyed traveler. Bold colours interspersed with earthly tones create a sense of wild abandonment and adventure.
Thematic Rooms
From the rustic calmness of a Balinese resort to the hustle and bustle of New York City, a traveler has been there; done that. How about giving each room a thematic makeover and bring a piece of the world into your home?
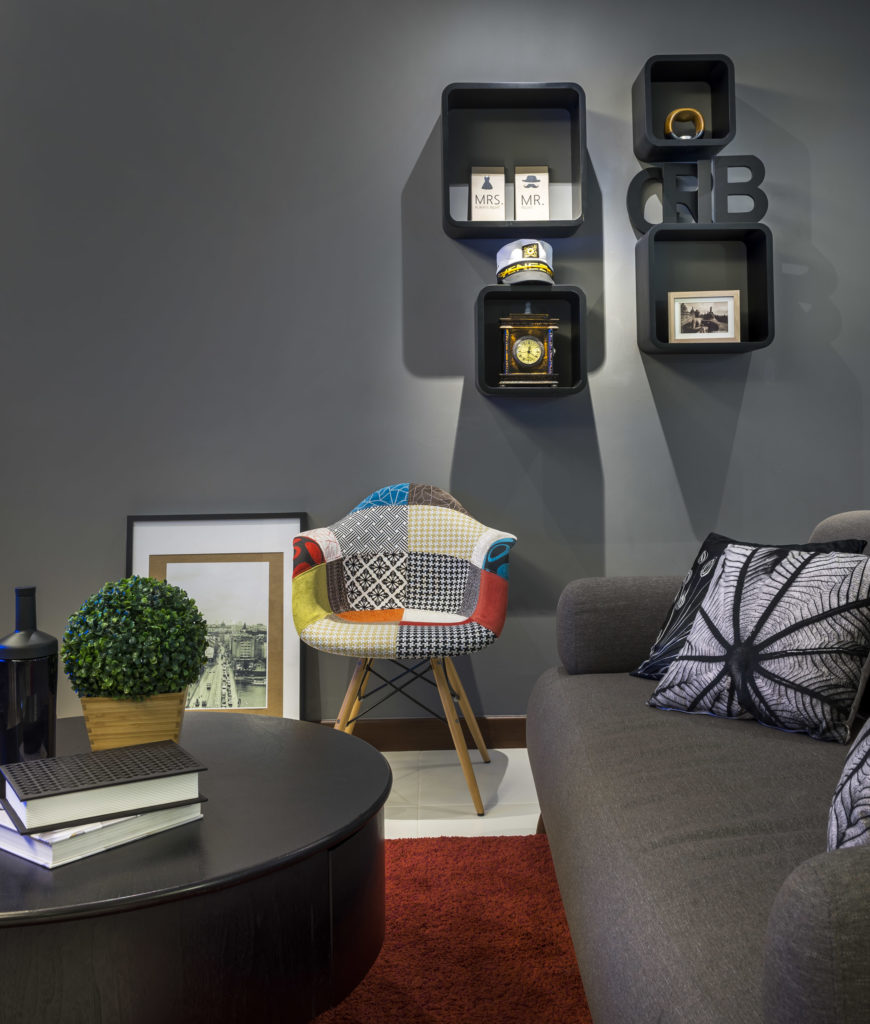
Open Display Cabinets and Wall Mount Shelves
This last tip should be obvious but it bears mentioning. Treasures turn to junk when they are packed away in boxes. If space is a constraint, consider breaking down walls and use open display cabinets as partition modules. Wall mount selves are also a great way to save space too and it doubles up as design feature.
Next we look at the Personality Based Design: Workaholic
(This article is written in collaboration with Eugene Tay, founder of The Alpha Mind)
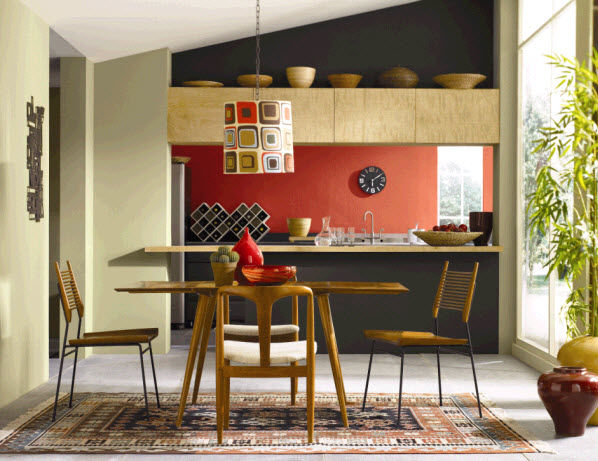
by Montie Mahtani | Dec 21, 2016 | Design Tips, Trending Styles
The kitchen, back in my grandparents’ era, is the most important part of the home. In the Peranakan culture, the kitchen is also known as ‘The Heart of the House’. While modern couples may not utilize the kitchen with the same frequency and enthusiasm their parents did, the kitchen still remains as one of the most important part of the home when it comes to design. You can’t get into an impromptu romantic swing dance routine in the kitchen without breaking some crockeries. But – hey – if that’s your kind of thing, I’m totally supportive of that.
The topic I’m exploring today is on 5 features you must consider when designing a beautiful yet functional kitchen for your new home in 2017.
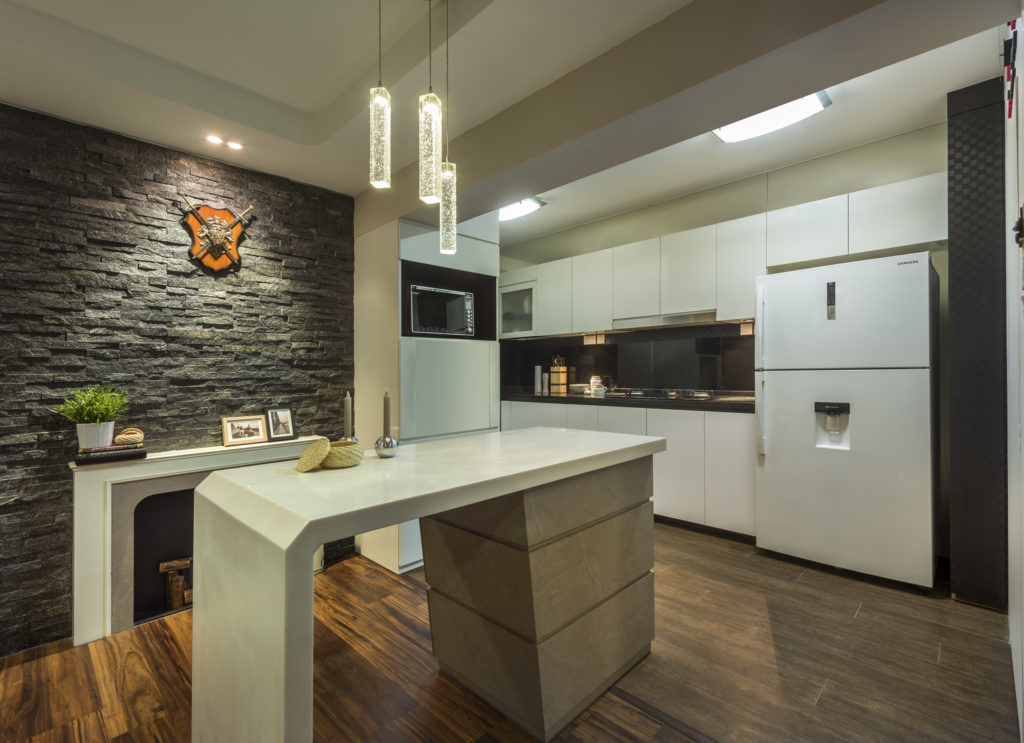
(Picture by M3 Studio)
The kitchen island! That’s on most people’s wish list but how can we make that option feasible in a HDB kitchen? The best option would be to break down the wall between the kitchen and the dining area and have the kitchen island double up as the barrier between both rooms. The kitchen island is great for mingling with friends while having a glass of wine of if you need to prepare a quick snack.
Another interior design secret I’m going to share with you is The Work Triangle. The triangle should allow the chef to have easy access to the stove, the sink and the refrigerator without obstruction. That path forms a triangle. If you plan your kitchen design following The Work Triangle rule, you would be able to fit a spouse and a pet cat in the kitchen and work together in harmony.
So you got a beautifully designed cabinet and you marvel at your choice of material selection, then you start to unpack your groceries and grandma’s delicate Chinaware, and that’s when you realize the horror of horrors. The cabinet doors clash with adjacent doors and walls and some are even poised in angles that are accidents waiting to happen.
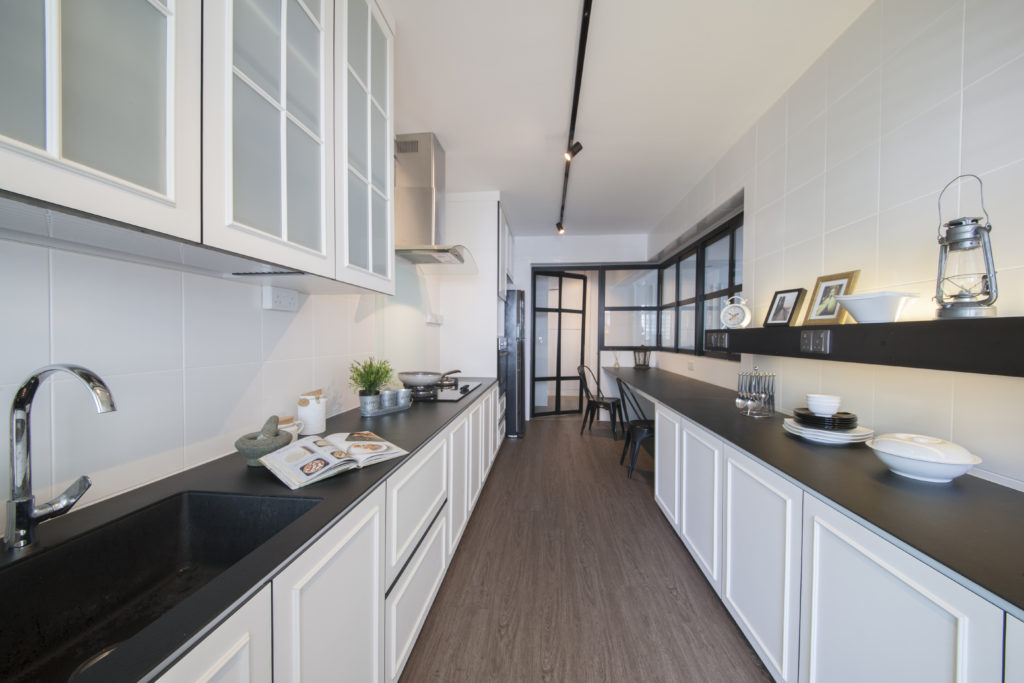
(Picture by M3 Studio)
When designing your kitchen, think about every door and how you’ll use them. Your concept drawings should include the geometry of appliance doors. This includes the swing of the refrigerator doors, the cabinets in their open position, and any other key operations like drawers and dishwasher door. While there will definitely be overlapping areas, the idea is to plan which doors will be operational at which part of the process.
The sink, rubbish bin and dishwasher should be situated close together. Many people may not consider this relation until its too late. The design of a kitchen should consider the convenience of cleaning up after a meal. Ideally you want to have these things out of sight but yet situated close enough to the dining area.

(Picture by M3 Studio)
And for my final and probably the most important tip – food preparation space. Never underestimate the space you require. The space you will require and the material of your kitchen top will differ with your ethnic group. Western meals generally require more surface space than oriental meals. Oriental meals, usually piping hot when served would do better with a more resilient kitchen top. Indian food, with its sauces and spice, will require even more space.
If all these points sounds really confusing, just remember one thing: Your lifestyle should determine the functionality of your kitchen, not the other way around. Come talk to your friendly designers at M3 and we would be happy to factor all these considerations in your design so you don’t have to worry.
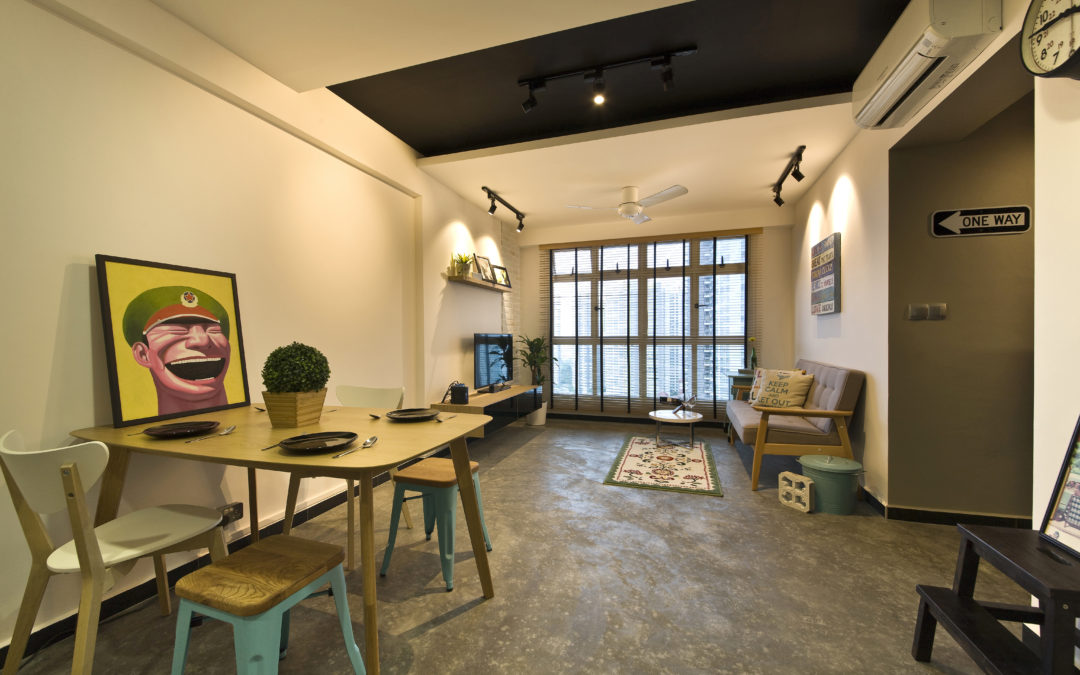
by Montie Mahtani | Sep 7, 2016 | Design Tips, Trending Styles
Taiwan is one of the most progressive countries in Southeast Asia. Many people who visit the country are surprised to learn that it is a place where tradition and modern technology meet. With that being said, it is also a country not afraid to step outside the boundaries in interior design. A rising trend in Taiwan gears homes towards minimalist and zen designs. This is the main reason why it should be a no-brainer to look for Taiwan interior designs as a source of inspiration.
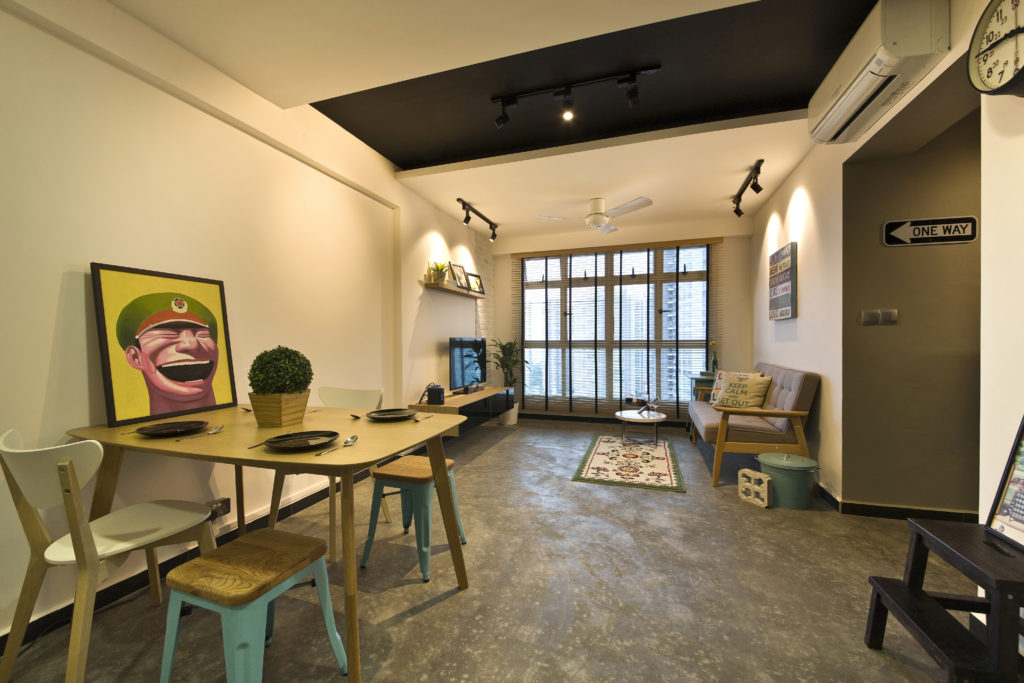
1. This home incorporates rustic and industrial elements into the whole design. The de-cluttered atmosphere reflects the Taiwan lifestyle where simplicity and functionality matters most. The halogen spotlight in the ceilings support the natural light coming through the glass walls. This interior is a great set-up for younger people as pop art also plays a big part in brightening up the whole place.
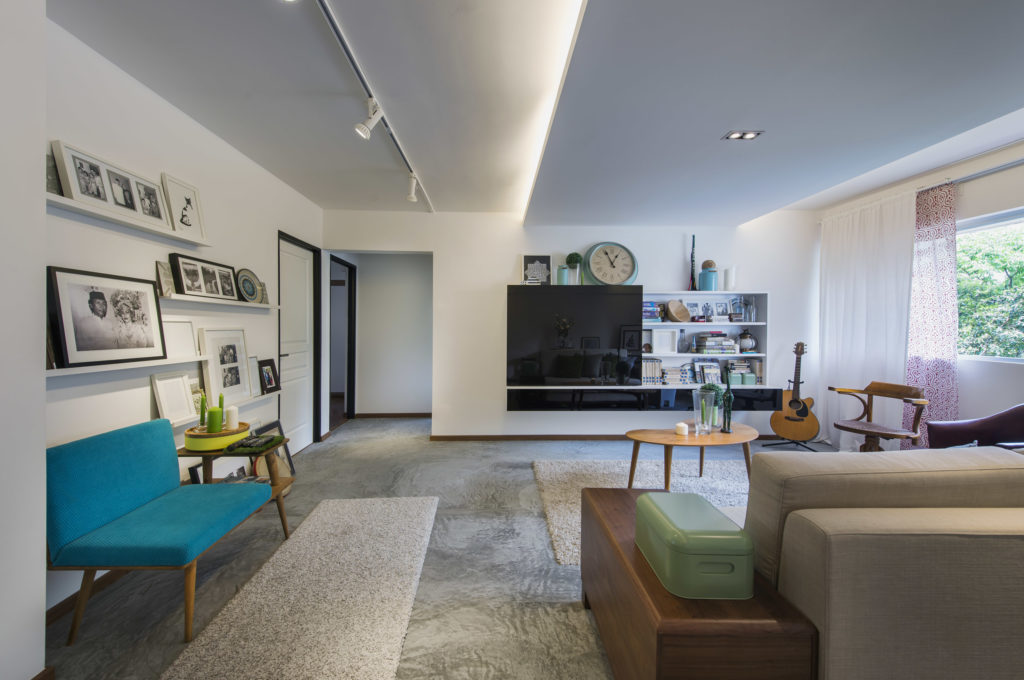
2. A more contemporary take on the first interior results to the second one. Instead of using wood and spotlighting, this interior goes for a subtler approach with cove lighting and white colors complimenting the concrete floor. This creates a spacious illusion that is relaxing and comforting for the dwellers. This design definitely utilizes more storage opportunities. With multiple shelves and even a bookshelf beside the window, it is wonderful space for anyone who has collected memorabilia throughout the years. There are also more seating options for someone who enjoys various activities from guitar playing to just chilling and watching TV.
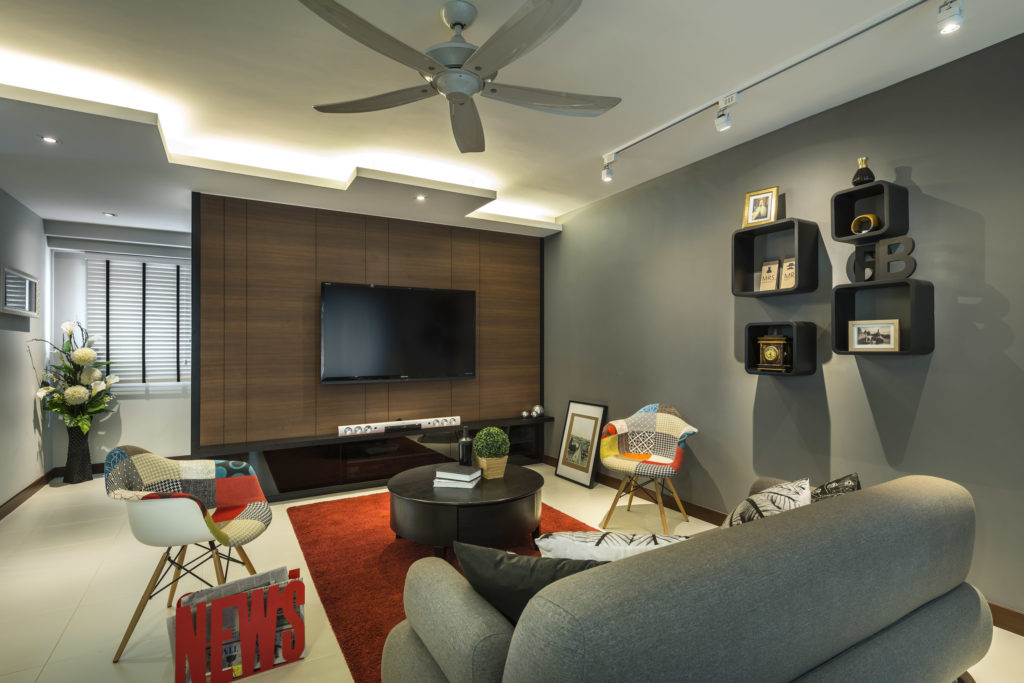
3. By now, anyone can see that a prominent feature of Taiwan-inspired designs is focused on organization. This modern design has thrown a splash of retro with the accent chairs. The patchwork design on the two chairs as well as the red rug bring an exciting element to the monochrome colors.

4. This completely modern apartment is a great reflection of Taiwan embracing technology. Various modern components can be found in the interior including the side drop ceilings, edgy furniture and wall panels. At some places where wood floorings may not be available, laminate flooring as showcased in this example is a great option if you wish to have one in your home. Surprisingly, the stone wall by the fireplace adds an earthly element that keeps part of this design grounded.
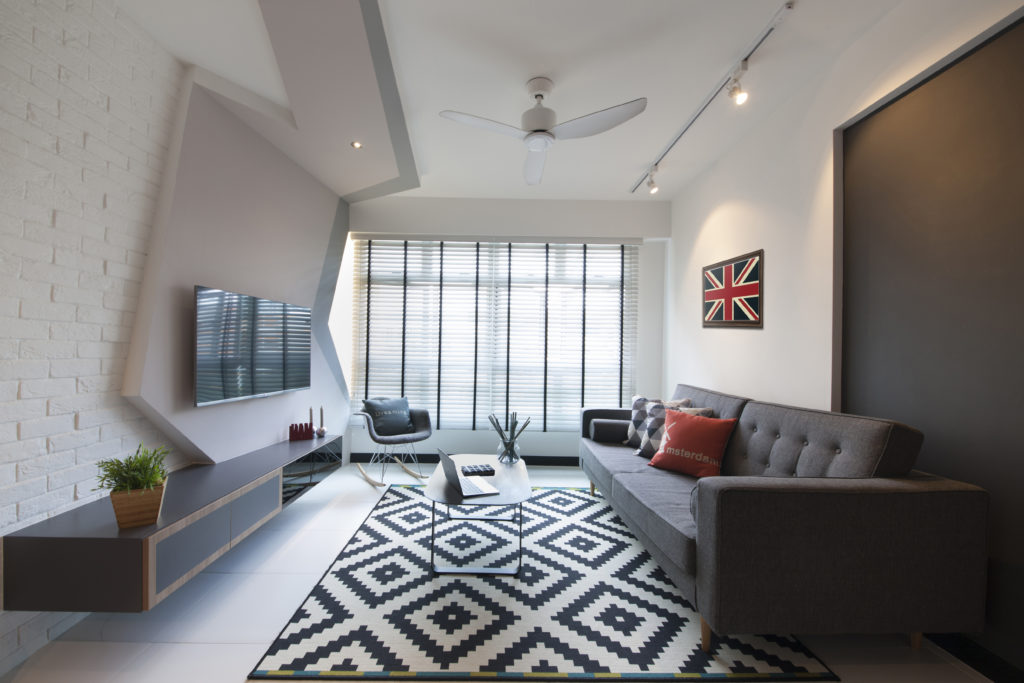
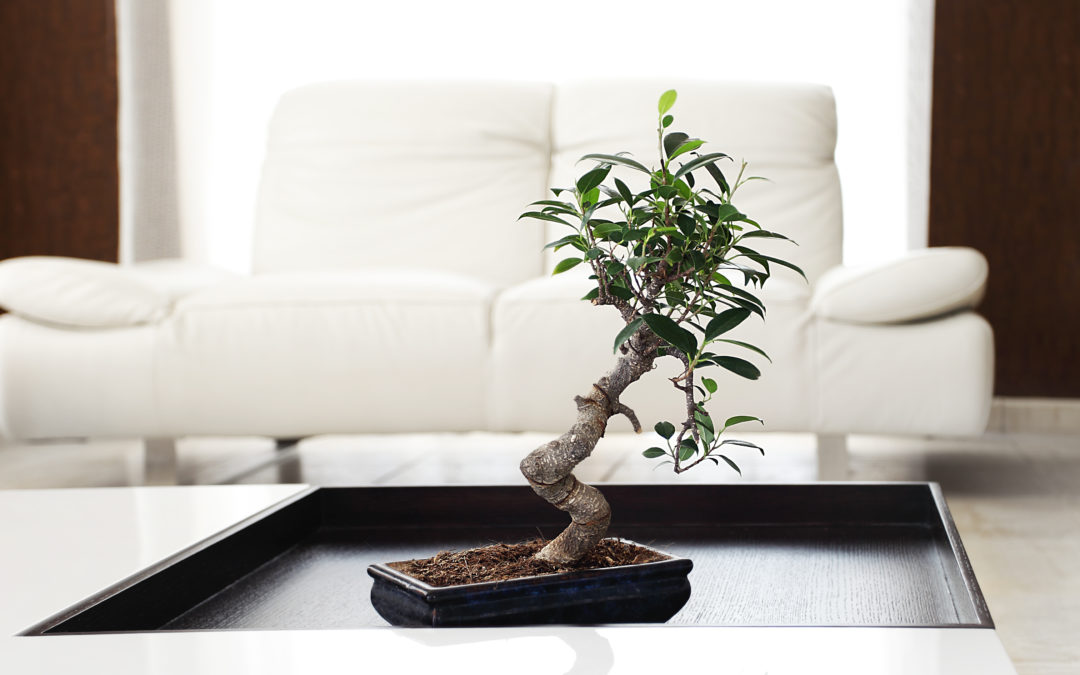
by Montie Mahtani | Jul 28, 2016 | Design Tips, Trending Styles
Just like the HDB flats in Singapore, Japanese apartments tend to be small. The difference lies in their living rooms, where they are both visually spacious and functional. This brings a sense of calm, making it a great place to come home to after a long day of work and school. If you’re a new home owner, here are some HDB interior design tips you can bring over for your Singaporean home.
1) Let Nature In
In a culture where nature is greatly loved and respected, it’s no surprise that the Japanese use elements of nature in their homes. Try adding traditional Japanese plants like the Bonsai and Bamboo; these will give your home a Japanese boost. If you have difficulty finding these plants in Singapore (we’re not in Japan, after all), consider any other kind of plants like orchids or a snake plant. Though it’s not terribly typical to see colourful flowers in Japanese interior design, you can always try having plants with muted coloured flowers for a feminine touch. Otherwise, stick to plants that have simple lines and a natural green shade.
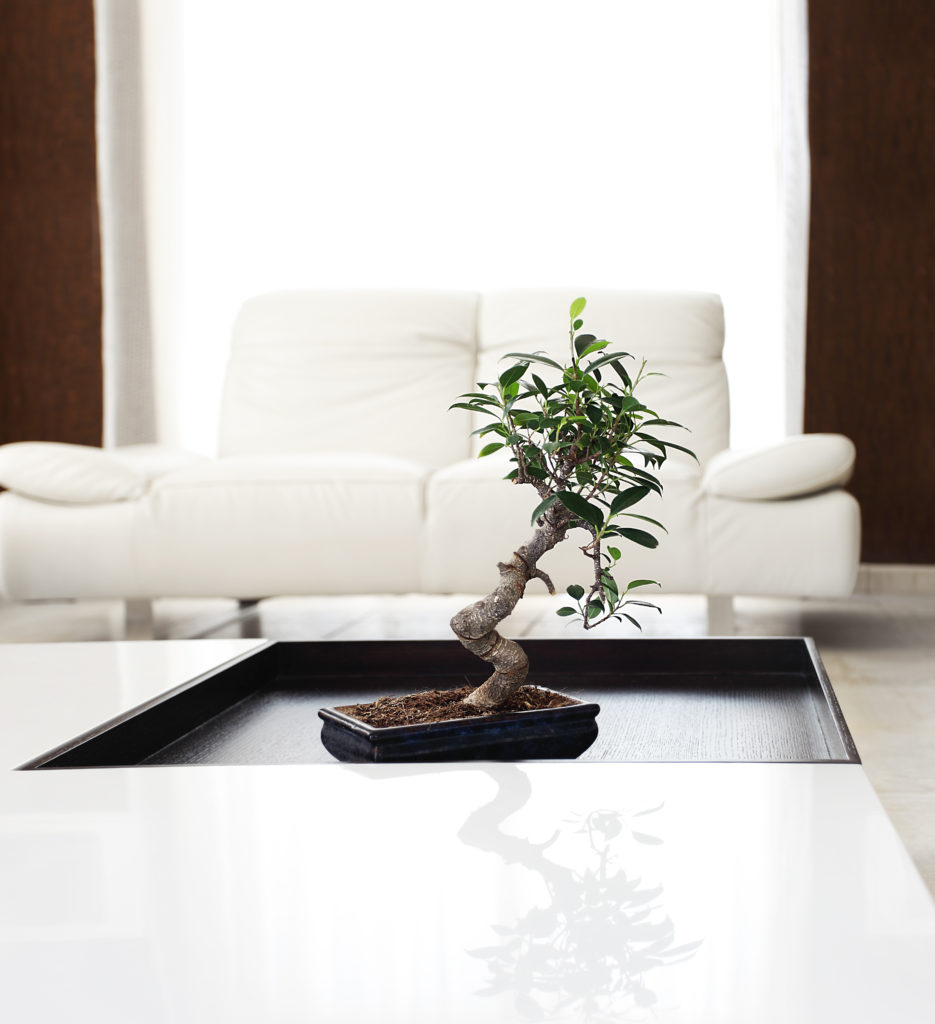
2) Sliding Screens
Just like our HDB flats, Japanese homes tend to be small and pricey. This means that space is at a premium and conserving it is a major priority. Instead of doors that open into rooms like any typical Singaporean HDB flat, sliding doors are often used instead. This will not only visually enhance the look of your home, but using door dampening systems on these sliding doors will also reduce any door-nipped-at-junior’s-finger accidents if you have children at home. While authentic Japanese sliding doors are usually made of translucent paper to let natural light in, having them in modern materials is completely possible. Use frosted glass to give the same effect, without compromising on the durability. Another good idea is using mirrors on sliding closet doors for a 2-in-1 functionality and to reflect light, making your room brighter and more visually appealing.

3) Wooden Elements
Another way to bring nature into your home is to add wooden furnishings. Invest in a pretty tatami mat, tables, chairs, walls, and doors. Some materials to consider would be bamboo, pine, or even maple for that gorgeous grain. Request these fine touches from your Interior Design firm— any Singaporean Interior Designer worth his or her salt would be happy to give you recommendations if this is suitable for the overall look of your home. The image below was a living room put together by us (M3 studio), where the walls were made of wood, giving this home a subtle Japanese Zen.

4) Simple Style
Japanese design is simple, clean, and minimal. With their simple living culture, clutter is not a commonplace in Japanese households. To achieve this look, keep your interior design sleek and clean-lined. Forget those gigantic, fun-looking bean bags— in most circumstances, they could very well look out of place in a Japanese inspired home. Instead, try getting legless chairs. They serve the same purpose of comfortable seating on the floor, just with cleaner lines and less bulk.
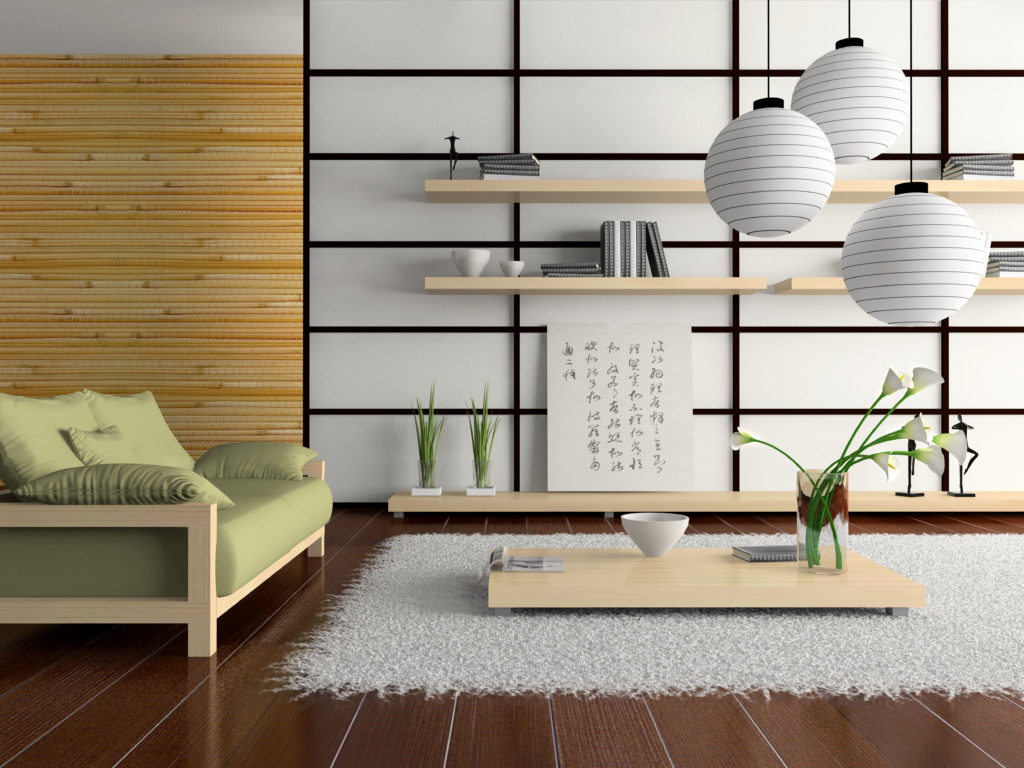
With these tips, who says that you can’t have a piece of Japan in Singapore? Go forth and transform your HDB home into a living space inspired by the calm, serene spirit of the Japanese culture. And remember, if you’re having a little hiccup with your HDB flat’s interior designs, feel free to call us up. We at M3 studio will always be happy to help!

 Freedom of Space
Freedom of Space


























