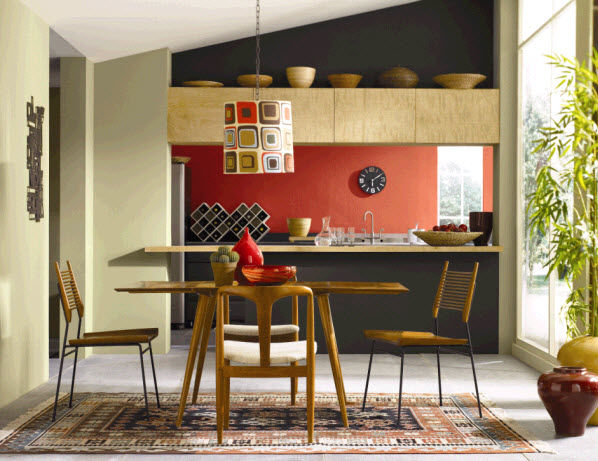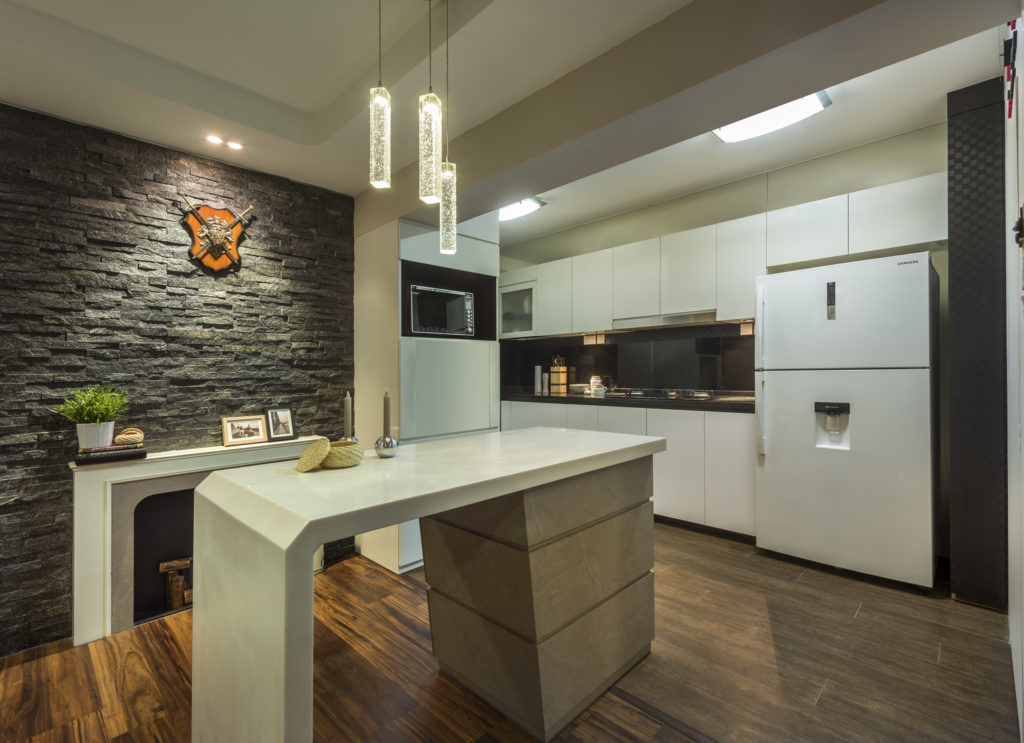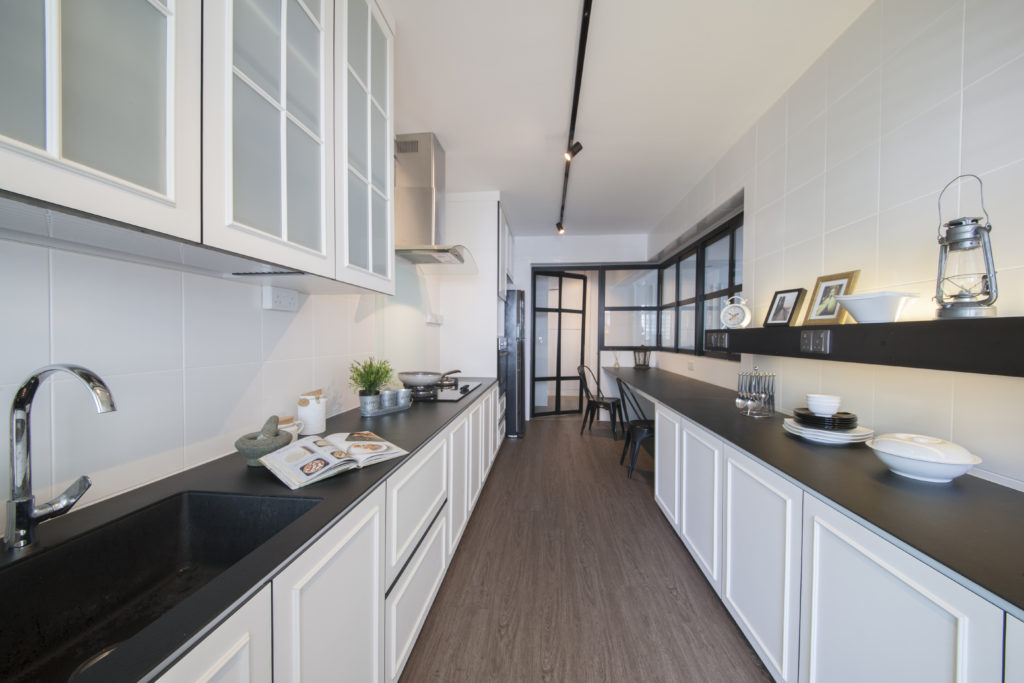
5 Beautiful Yet Functional Design Tips for Your Kitchen in 2017
The kitchen, back in my grandparents’ era, is the most important part of the home. In the Peranakan culture, the kitchen is also known as ‘The Heart of the House’. While modern couples may not utilize the kitchen with the same frequency and enthusiasm their parents did, the kitchen still remains as one of the most important part of the home when it comes to design. You can’t get into an impromptu romantic swing dance routine in the kitchen without breaking some crockeries. But – hey – if that’s your kind of thing, I’m totally supportive of that.
The topic I’m exploring today is on 5 features you must consider when designing a beautiful yet functional kitchen for your new home in 2017.

(Picture by M3 Studio)
The kitchen island! That’s on most people’s wish list but how can we make that option feasible in a HDB kitchen? The best option would be to break down the wall between the kitchen and the dining area and have the kitchen island double up as the barrier between both rooms. The kitchen island is great for mingling with friends while having a glass of wine of if you need to prepare a quick snack.
Another interior design secret I’m going to share with you is The Work Triangle. The triangle should allow the chef to have easy access to the stove, the sink and the refrigerator without obstruction. That path forms a triangle. If you plan your kitchen design following The Work Triangle rule, you would be able to fit a spouse and a pet cat in the kitchen and work together in harmony.
So you got a beautifully designed cabinet and you marvel at your choice of material selection, then you start to unpack your groceries and grandma’s delicate Chinaware, and that’s when you realize the horror of horrors. The cabinet doors clash with adjacent doors and walls and some are even poised in angles that are accidents waiting to happen.

(Picture by M3 Studio)
When designing your kitchen, think about every door and how you’ll use them. Your concept drawings should include the geometry of appliance doors. This includes the swing of the refrigerator doors, the cabinets in their open position, and any other key operations like drawers and dishwasher door. While there will definitely be overlapping areas, the idea is to plan which doors will be operational at which part of the process.
The sink, rubbish bin and dishwasher should be situated close together. Many people may not consider this relation until its too late. The design of a kitchen should consider the convenience of cleaning up after a meal. Ideally you want to have these things out of sight but yet situated close enough to the dining area.

(Picture by M3 Studio)
And for my final and probably the most important tip – food preparation space. Never underestimate the space you require. The space you will require and the material of your kitchen top will differ with your ethnic group. Western meals generally require more surface space than oriental meals. Oriental meals, usually piping hot when served would do better with a more resilient kitchen top. Indian food, with its sauces and spice, will require even more space.
If all these points sounds really confusing, just remember one thing: Your lifestyle should determine the functionality of your kitchen, not the other way around. Come talk to your friendly designers at M3 and we would be happy to factor all these considerations in your design so you don’t have to worry.




