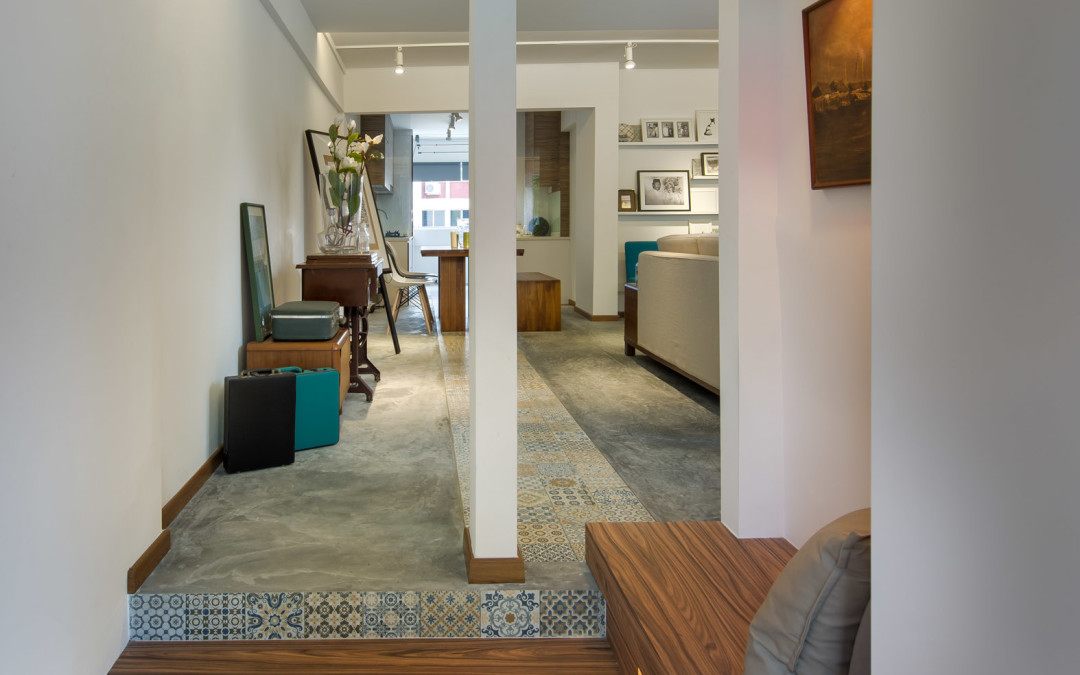
by Montie Mahtani | Aug 25, 2015 | Trending Styles
The interior design scene is constantly on the move and evolving with new trends and styles popping up all over the nation. Geometric Peranakan patterns was all a craze in the 1970s and they have come back with a bang, encassing many a homes with their retro and colourful touches. But you might be wondering why are these so popular nowadays?
M3 gives the low-down on the current pattern styles;
- Visually Appealing
Peranakan patterns by themselves are really visually appealing as they are full of colour and vibrancy. Paired with simple saturated walls around, they can really shine out as the wonderful feature and a conversational piece among you and your peers.
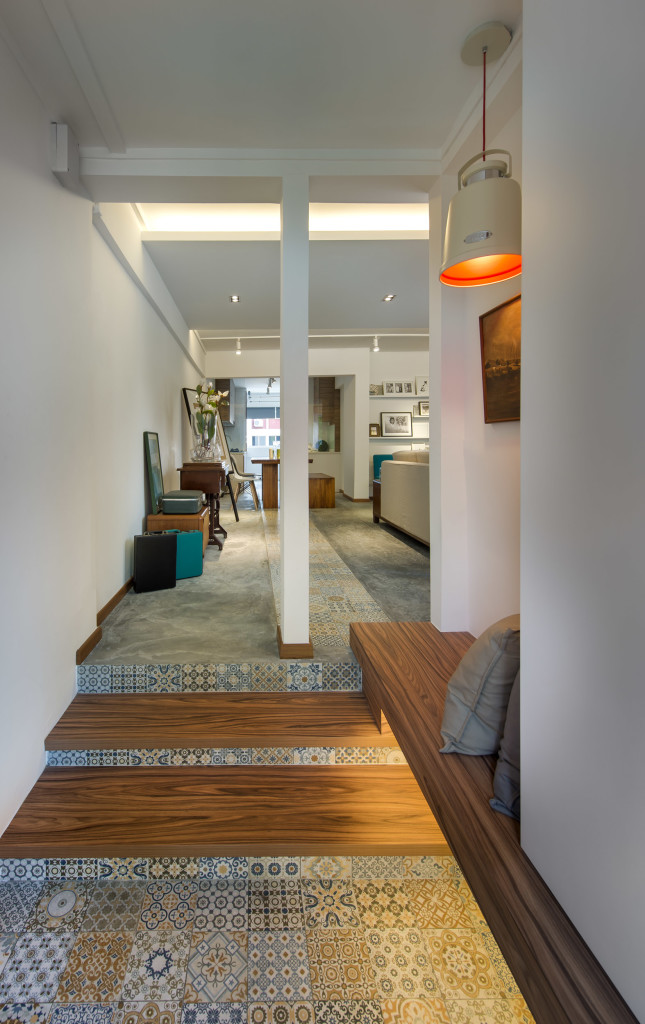
2. Emotional Feels
Being so colourful and vibrant, one cannot deny that these patterns tend to give a sense of happiness and playfulness to an otherwise subtle-toned home. In some cases they do tell us that the home owners possess a fun side to their character and it’s not always just about work, work and work.
3. Remnants of our past
Many of us grew up remembering the good old times and there is no reason why you can’t relive those memories through your home/space designs. Geometric patterns are very much associated with the older Peranakan culture as you can evidently see them in many Peranakan tiles design. A simple touch of nostalgia always brings a smile to our faces as we remember how it used to be. Many home owners nowadays still relate to this as we progress forward into modern times.
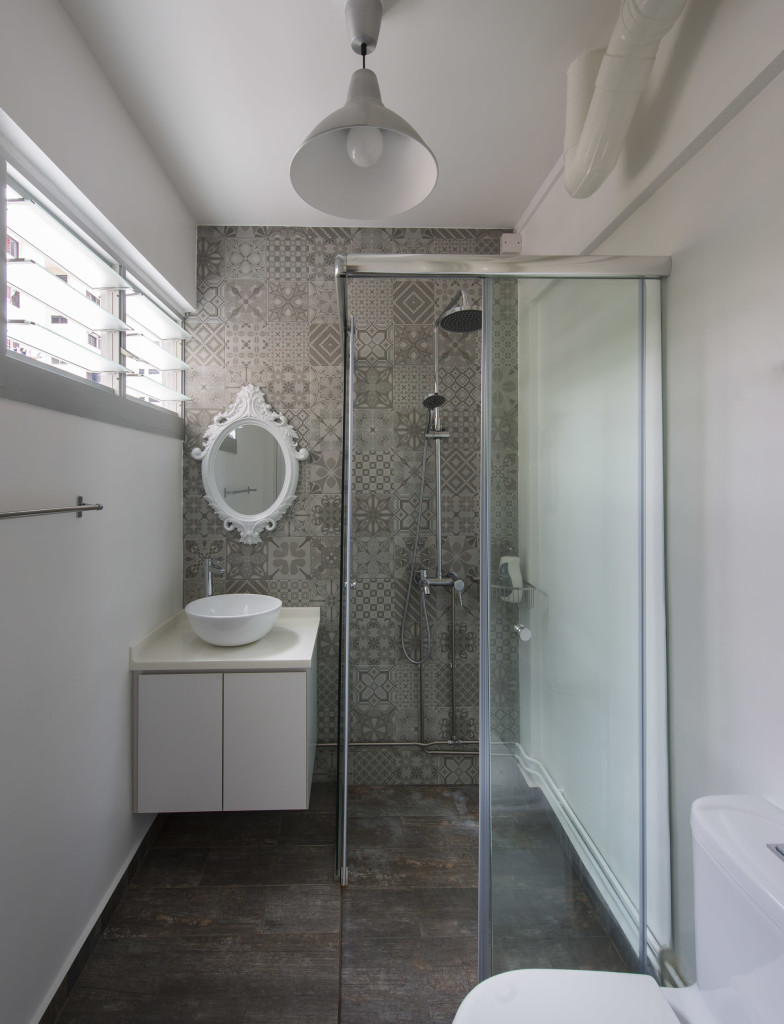
How to apply these patterns?
These patterns should be more of an accent role. If a room was full of pattern, it would be over-powering and messy. You will not be able to rest your eyes at all. They should be lined in as a feature or even encompassed into everyday items or furniture such a pillow cushions, sofa rugs or little decor items.
This article is written by Montie Mahtani, Creative Director of M3 Studio.
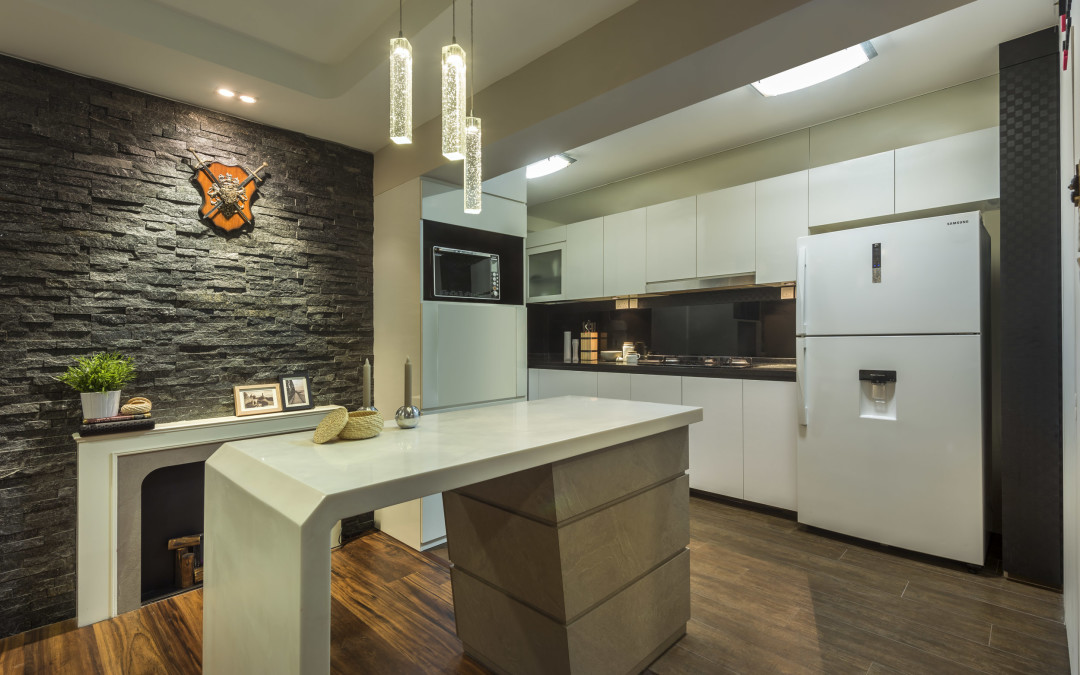
by Montie Mahtani | Aug 25, 2015 | Design Tips
In every space, lightings play an essential part in our daily lives and it’s something that no home can do without. Not only does it illuminate our homes in times of night and darkness, lightings also help to accentuate or highlight key design features in our home, giving depth and dimension to the look. Here are the different types of lighting and their usages.
These are general lightings which help to brighten up the home during nightfall and when it is dark and cloudy. Some examples of these kind of lights would be your common ceiling mounted lights, cove lights at false ceilings and embedded PLC lights. They are meant to cover as large an area as possible and to throw light across to all corners of the space. They can be in 3 different colours, basically warm (yellow), cool-white (white & yellow mix) or white.
Ambience Lightings refer to lights that help to highlight certain key features and part of the space. They are normally more spread apart compared to general illumination and are grouped in small numbers. Once switched on without the general lightings, they are able to create a warm, cosy atmosphere which relaxes the human mind psychologically. Cove lights at carpentry items, spotlights & track-lights are some examples of these. These lights are normally warm (yellow) in colour.
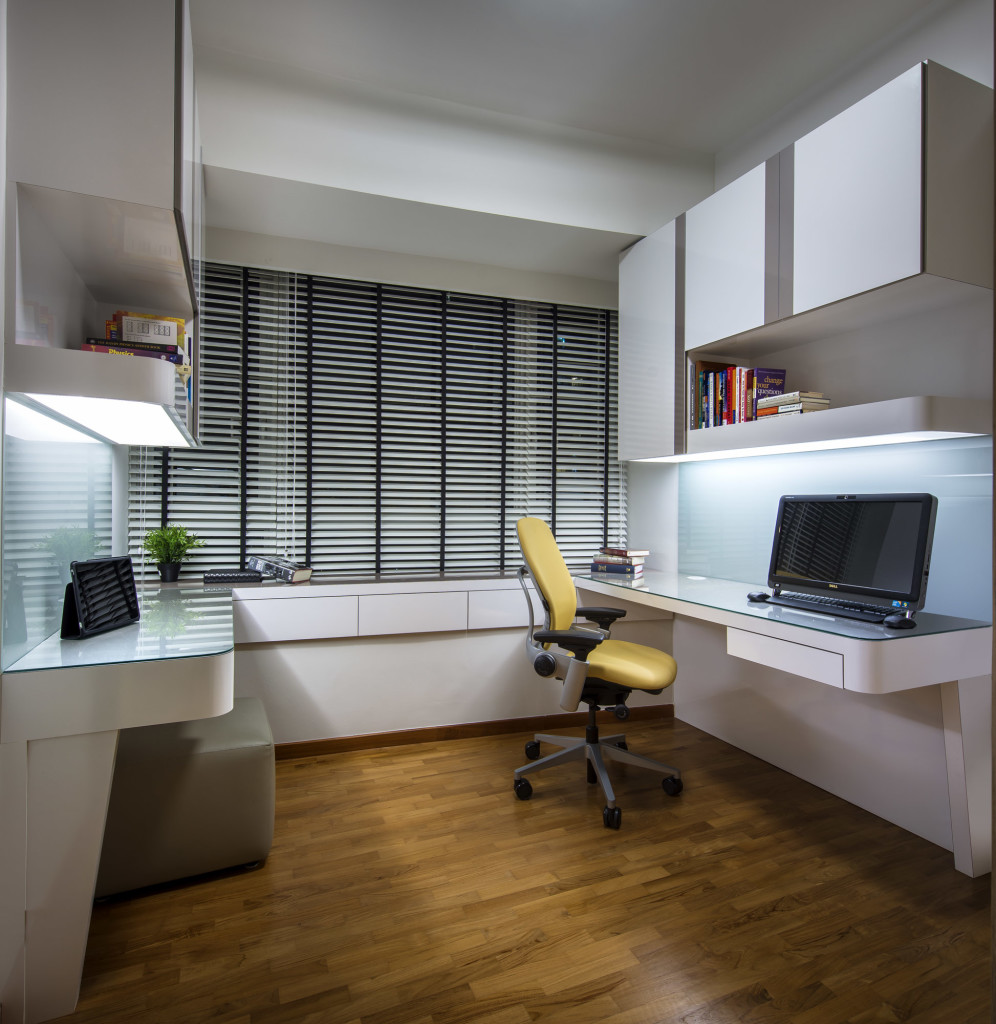
Study Task Lightings
These lights are very focused to a certain specific task and they can be in any of the 3 colours depending on the preference of the home owner. For example, study lights placed at the underside of the top cabinet overlooking the study table helps the person to see and work better. Study lamps, reading lights and hanging lights are other types of task lighting.
This article is written by Montie Mahtani, Creative Director of M3 Studio Pte Ltd.
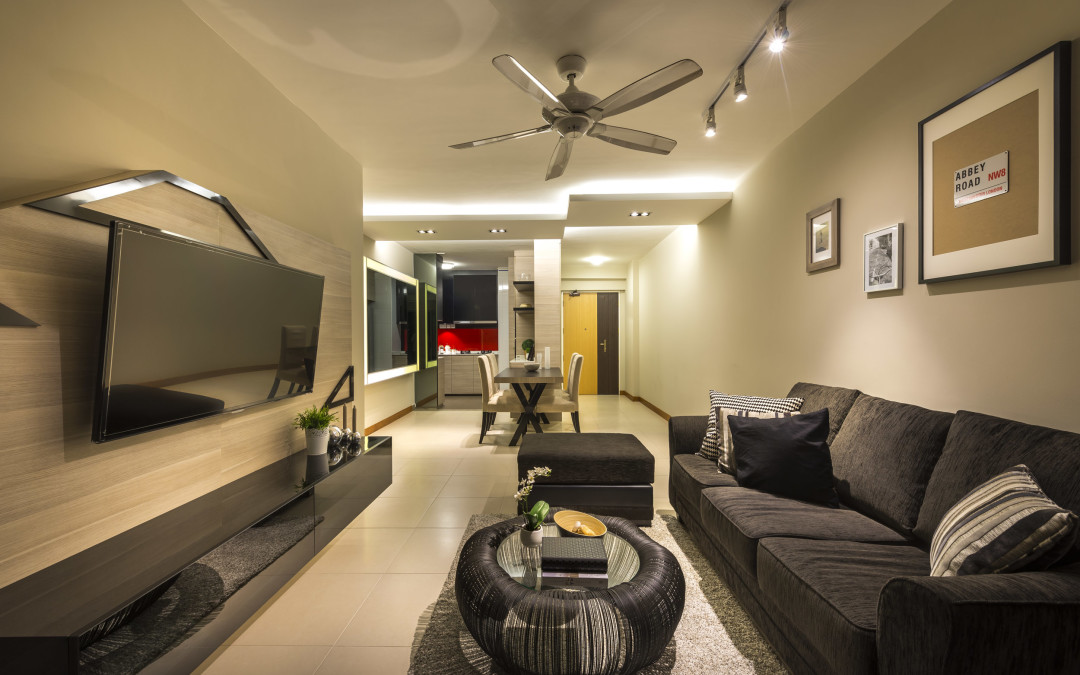
by Montie Mahtani | Aug 24, 2015 | Design Tips
Space is a truly scarce commodity in Singapore with many units, HDB or condo, being small. Many home owners are delighted upon obtaining a home however when they get the keys and first visit, many are disappointed on how small their new place is compared to the floor plan.
However a small space doesn’t mean an impossible space. You can maximize the most of any space with proper planning and knowing your limitations. Speaking to a professional Interior Designer would help you to understand what you want and need and how to go about to achieving that.
Here are some tips on how to design your small space.
1) Firstly, know what you want and need. You need to understand the smaller things that may have a bearing on your layout and design as well. For example would be the number of people staying there, any young children or old folks.
2) Although floor space may be limited, wall space is pretty abundant so design more on the walls to enhance to feel and look of the place. Wall features and wall décor such as paintings, photo frames etc etc are a great way to enable the design to reflect the personality and character of the home owner.
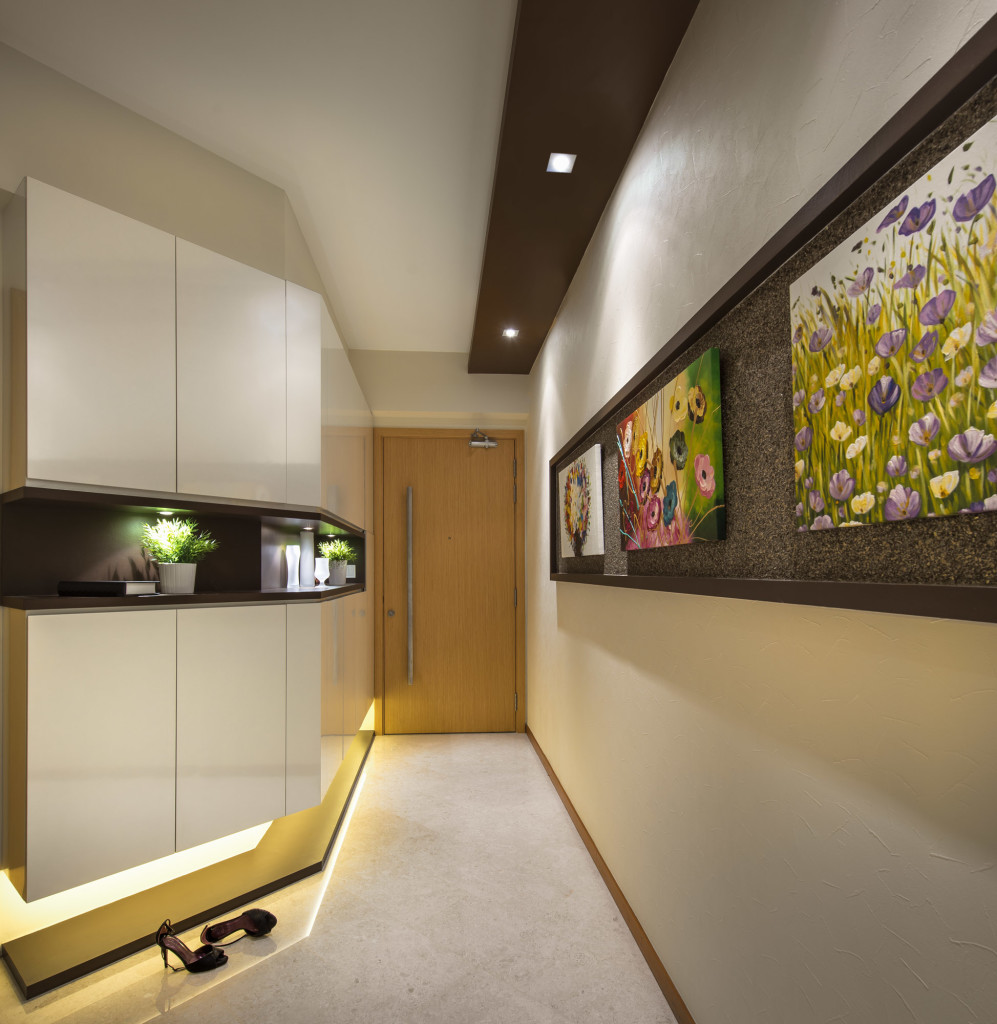
3) Mirrors and glass help to reflect direct and indirect light so use that where possible to provide an illusion of space. However do take care where you place your mirrors because although you want to reflect more light in, you don’t want the glare from the sun so knowing where the sun rises and sets in relation to your home is important.
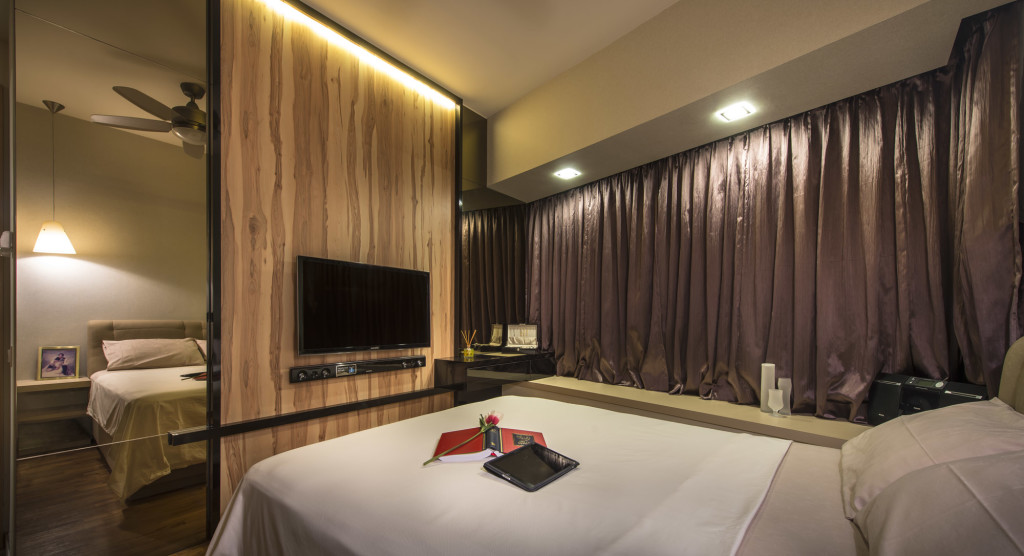
4) Integrated design. Custom build items that help to provide more than one function to maximise the usage. For example, using a bay window and converting to a book shelf or study table.
Just another helpful article from M3 Studio. 🙂












