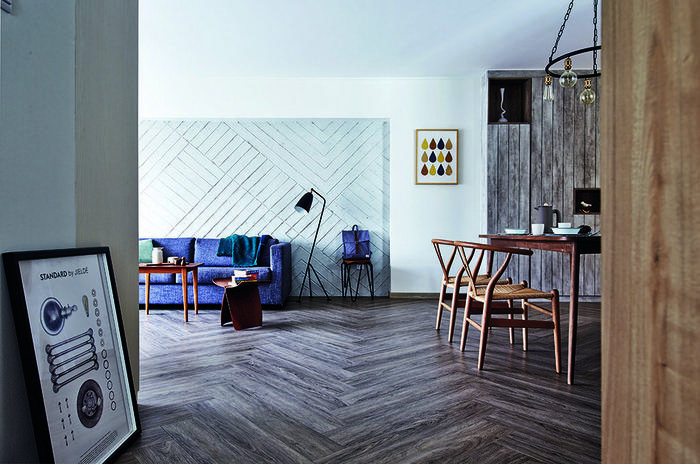
by Montie Mahtani | Oct 31, 2017 | Design Tips, Home Upkeep
The interior designer, just like any specialised career path, has a price tag attached to it. In a very competitive industry, it is extremely hard for an designer to justify charging significantly higher than the average rates.
There are a few reasons for having a cost blow out astronomically that goes beyond the designer’s fees.
- Home owners have unique requirements.
An interior designer’s job is to build a productive living area for you that is catered for your needs. Sometimes these needs and the space available make it a challenge for the designer and he has to spend nights mulling over how to be creative with what he has. The more challenging the demands, the more creative the designer has to be, and such a feat can take days of research and weeks of testing the proof of concept before execution.
- Expensive taste in material types
You are a person of exquisite taste and your home must reflect that all the way down to the nails and rivets. Imported items are generally a lot more expensive because of availability and cost of shipment. Some of these products are so unique that they must be customized, and such bespoke solutions are always going to be costlier.
- Complicated designs.
Love that herringbone fall tile design? Sure, it does look so stylish and chic, but such designs come with a high price tag, especially in Singapore when the tasks require manual labour. The longer the task is, the higher the price tag. Hacking of walls and retiling of floor tiles are other areas that usually builds up the cost factor.
So the next time you’re planning for a house, you know the areas to look out for that would probably bust a hole in your pocket. A small area doesn’t necessarily mean it’s going to cost less. Always check with your designer on ways you can save money without compromising look and quality. Most times, it’s always easier to be forthcoming with your comfortable budget. Drop us a message if you need to speak to someone who you can trust.
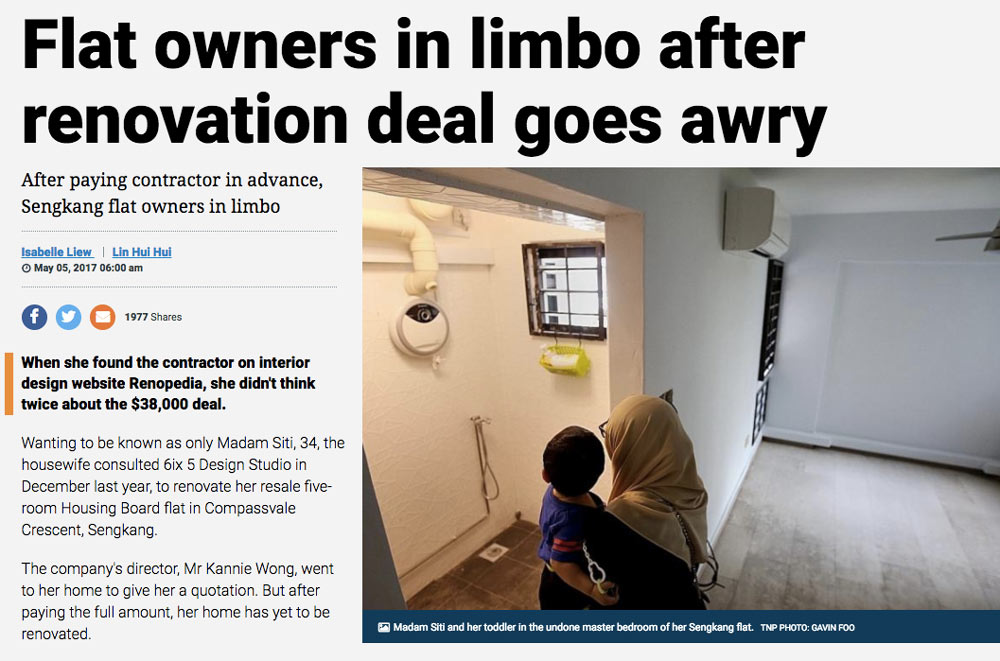
by Montie Mahtani | Oct 10, 2017 | Design Tips, Home Upkeep
You have probably heard horror stories about the renovation industry and disgruntled homeowners having to fork out even more money to repair the shoddy workmanship. News like these is prevalent and unfortunate homeowners are usually left with little avenue for redress but to vent their frustration on the internet. Such rampant negative business practices give all of us legit businesses a bad name.
Here are 3 tell tale signs that you are about to get into a bad deal.
- Lowest Cost
Who doesn’t love a good deal? The problem with deals too good to be true is that it usually isn’t. The marketplace is extremely competitive with profit margins constantly being reduced. As professionals, we immediately know something is amiss when the price quoted by a competitor is remarkably lower. This could only mean one thing – cost cutting is going to happen where customers can’t see. On the onset, you may think you have gotten a good deal, but when the faults start to appear in the months that follow, the contractor is uncontactable, and customers have to fork out another round of money for repairs.
- Contractor or Designer
Designers by virtue of their expertise and effort that comes from project management come with a slightly higher price tag than a contractor. You can think of an interior designer as the architect of the building. Who would you trust to handle the integrity of your renovation works? A designer know what to look out for, which measurement works, and where to lay cables and how many light points is required, etc. For customers who may not be aware of the intricacies that goes in the planning, it’s easy to fall prey to contractors who make bold promises just to close a deal.
- Attractive Package Deals
The way interior designers help you save cost is by providing you a template design with pre-measured fittings. That sounds reasonable doesn’t it? After all, most HDB have similar layout and you stand to gain some savings for using a common design. This would be fine if you have very simple requirements and aren’t the type to sweat a little misalignment or gaps in between fixtures. The thing about design is that, it’s the little things that make the difference. A good design is supposed to make you feel at ease, unconsciously. A badly designed room tends to make the occupant uneasy. And should you request for any changes to the package, that’s when the cost starts getting exorbitant.
If you still unsure about the deal you’re getting, come talk to us and let us help you keep an eye out for renovation pitfalls.
by Montie Mahtani | Sep 21, 2017 | Design Tips
M3 was invited to the National Library of Singapore to speak on interior design topics pertaining to bedroom and bathroom considerations. The vide below is the highlight of that talk.
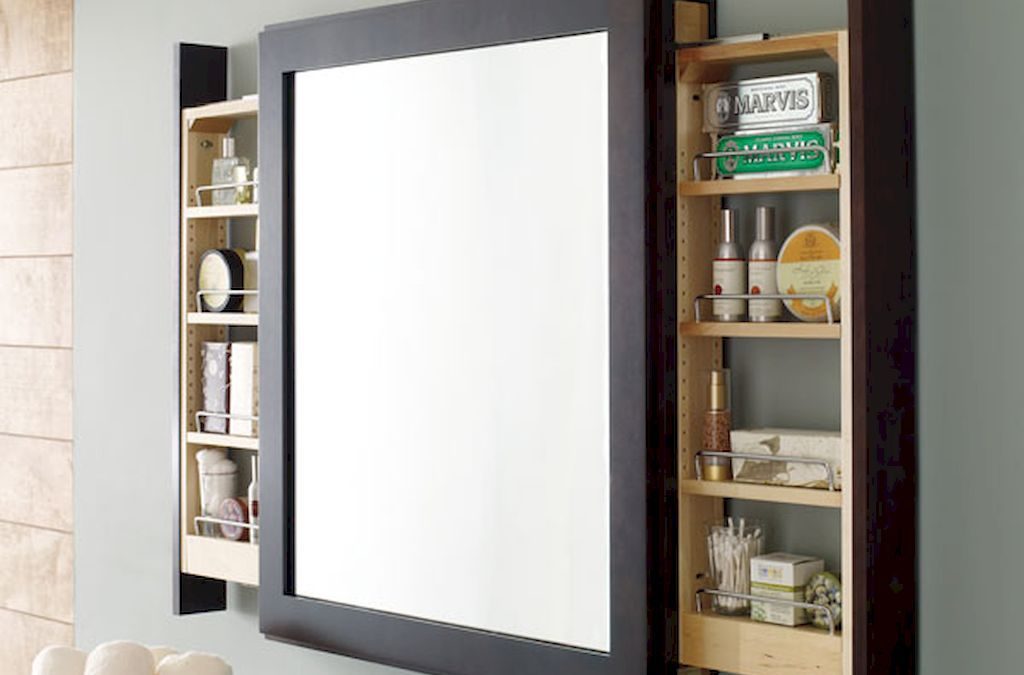
by Montie Mahtani | Aug 29, 2017 | Design Tips
Following up from our last entry about bathroom design concerns, this article might be of particular interest to those who find that the size of our HDB toilets don’t leave us much room for creative design. What you lack for horizontal space, you have lots of vertical spaces to play with. Here are 5 design ideas that would have you make the best of the limited bathroom space.
- Wall mounted poles and basket
This solution is cheap and can be quite attractive if you are able to splash some colours and decorative accessories in the basket. I would suggest putting the commonly used items on the lower baskets, and fake plants in the ones above. It’s also easy to clean; just remove the basket, wash it, and sun it. It would be as good as new.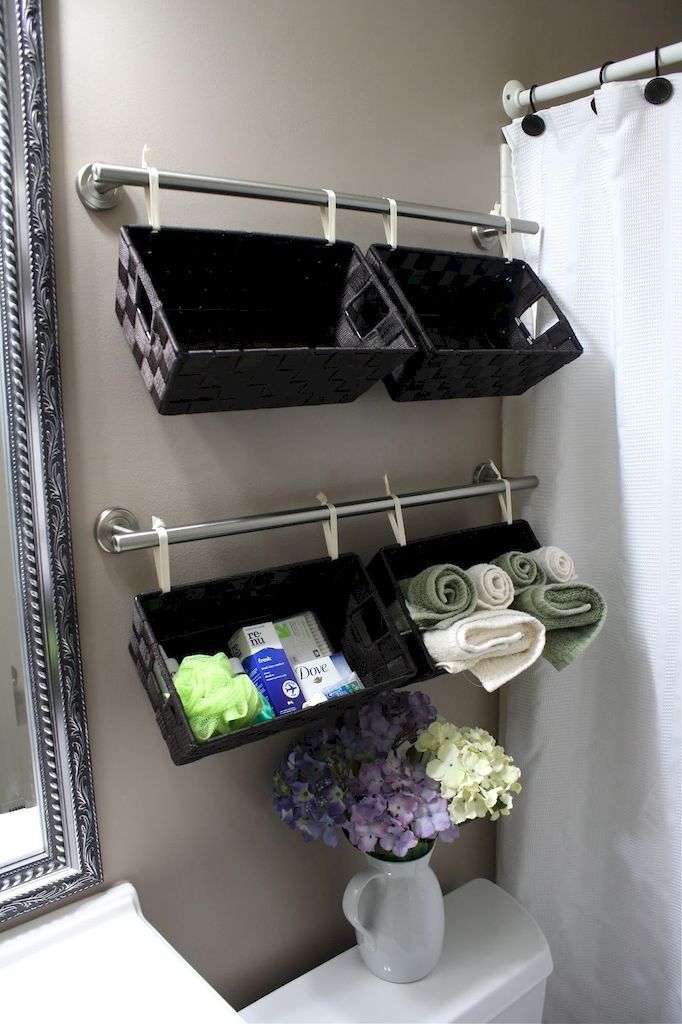
- All the way to the ceiling
Don’t fancy those wooden cabinets that traps moist, then go for open concept storage area. You can see in this example how wood on white makes a lovely contrast for that popular Scandinavian look. One important design rule to follow is that just because that there’s space, doesn’t mean you need to fill it up with stuff. Leave the front portion where it’s visible for you to get creative with decorative features.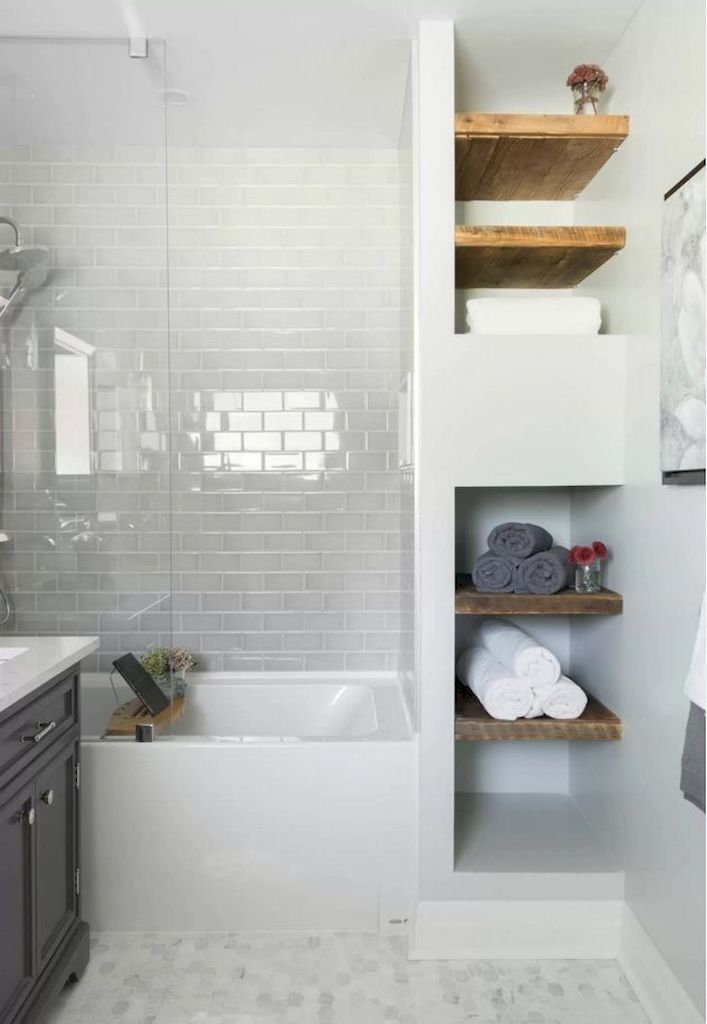
- Organise your stuff in boxes
Sound like common sense right? You’d be surprise how many houses we have visited that did not utilize their storage space effectively. Cheap plastic boxes can be purchased at those two dollar store, which really helps in making the most of your storage area.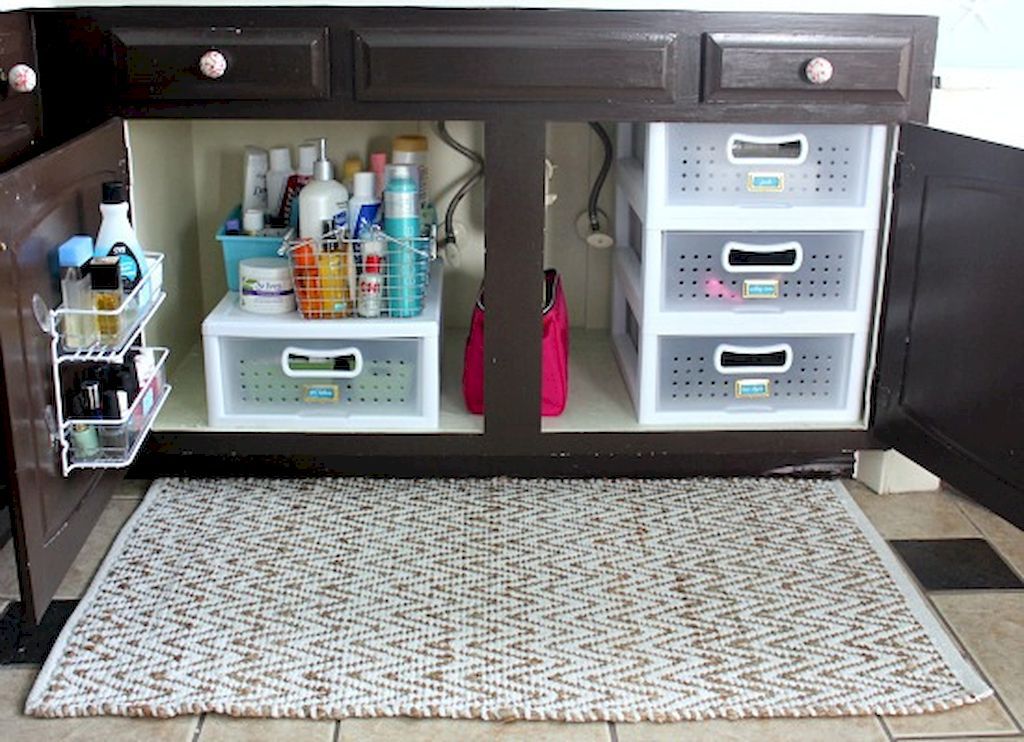
- Shelf ladders save space
If drilling isn’t a viable option, then this shelf ladder idea would be it for you. It takes up very little space but still does the job while giving your toilet a rather hipster make over. Book lovers who enjoy their toilet read would like this one.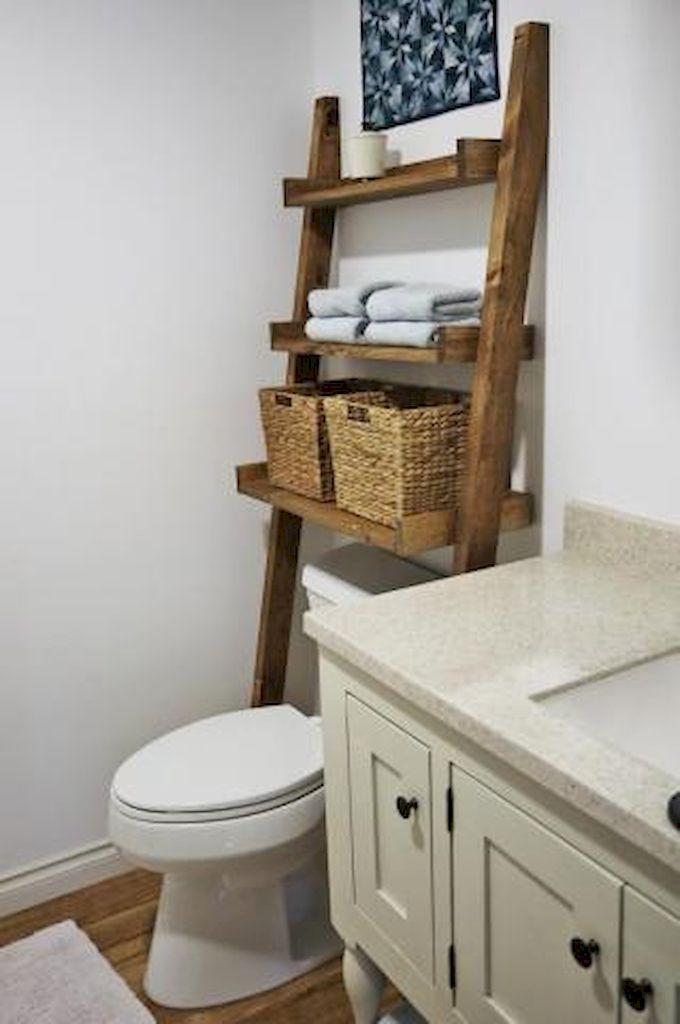
- Side Storage Bathroom cabinet
Worried about your bathroom cabinet smacking you in the face when you open it because there’s just not enough room to maneuver? Go for those that slide open by the side.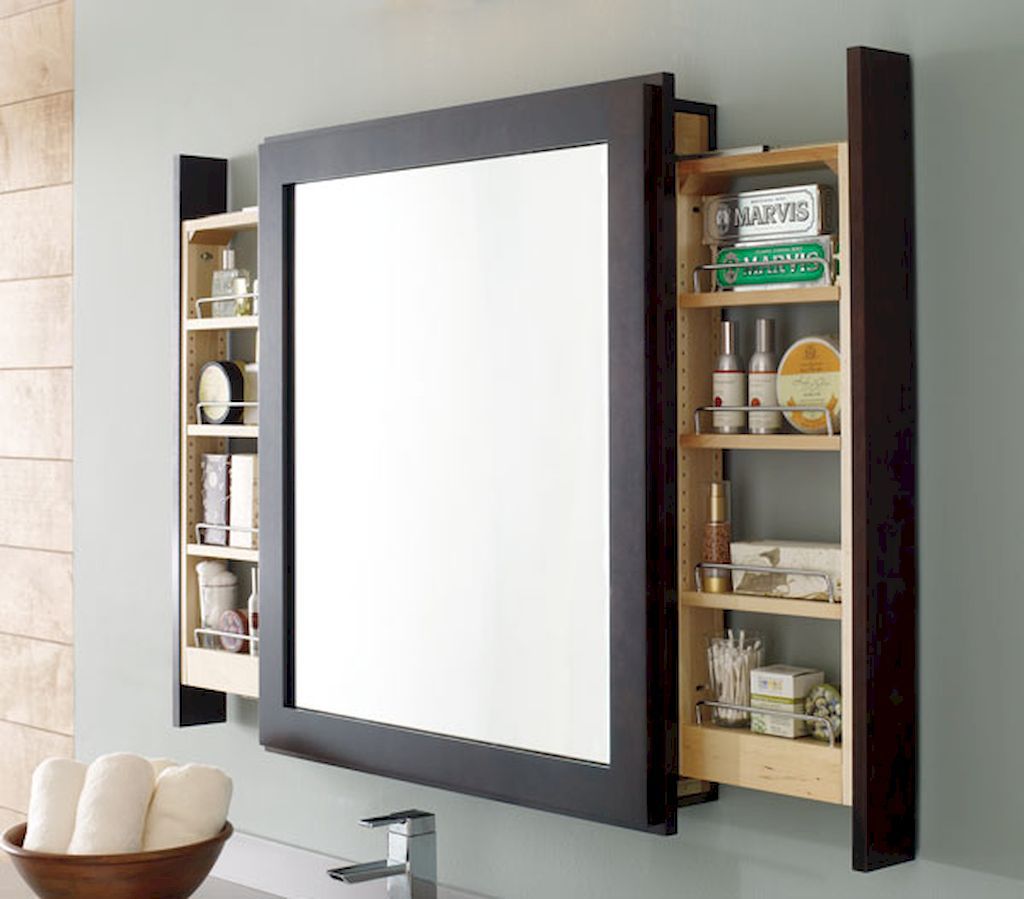
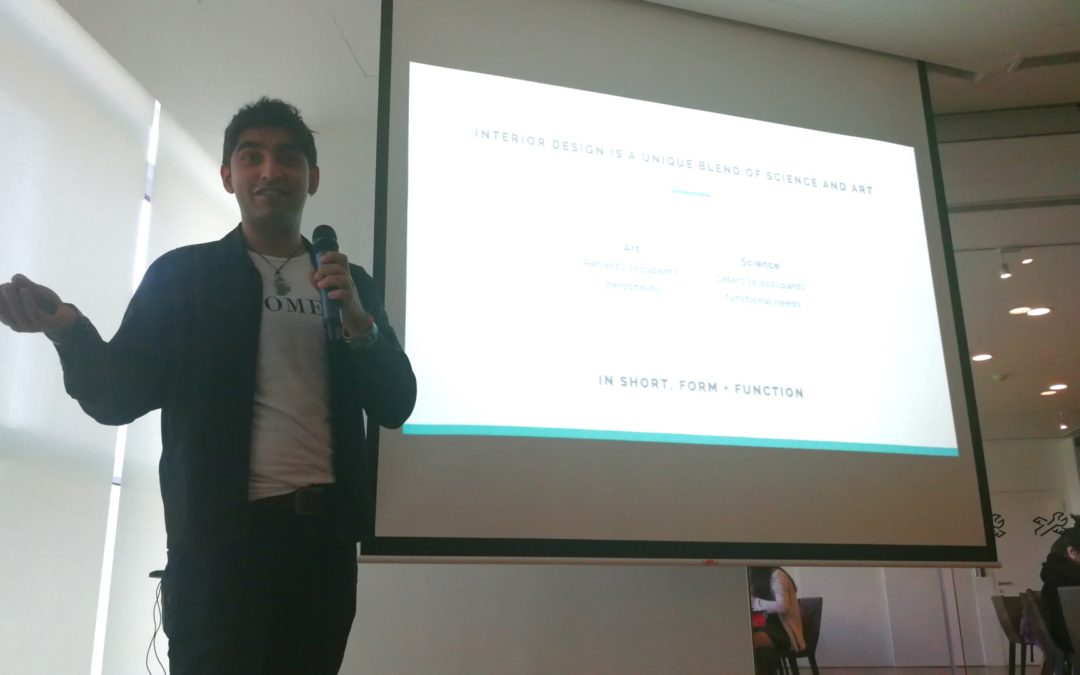
by Montie Mahtani | Aug 8, 2017 | Interview
We caught up with M3 Studio founder and chief designer at a public forum last weekend giving a talk on design considerations for two very intimate places in the home – Bedroom and Bathroom.
(Part 1 will talk about the Bedroom. Part 2 will cover Bathroom considerations)
“Everybody is unique,” says 37 year old founder and director of M3 Studio. Montie left the police force and worked a few years in the interior design industry before finally sinking in his hard earned savings to open his own design firm. In a matter of three years, M3 Studio has grown in reputation rivaling that of bigger outfits with double the headcount. Montie attributes his success to understanding both the art and science of design.
What are the basic must-know principles of design that every new homeowner should be aware of?
“Interior design is a unique blend of sign and arts, reflecting your personality. It caters to your functional need to suit your lifestyle. Home is an extension of the character. Build the home for you and not be limited by your home. When friends come over, they must be able to know you by looking at your home. That is the basis of a good design.”
“Part of what you do as a designer can’t be taught in books. You need to match your sound understanding of design fundamentals with empathy. Empathy is what helps you understand your clients even when clients don’t know what they want for themselves. That’s when they will be pleasantly surprised by your service; and that’s how you keep getting referral businesses.”
What are some of the considerations one must have when designing a bedroom?
Spatial planning! What is the place going to be used for? How many people will be using this room at a given point in time? Do you have teenage children? Old folks? Pets? Do you intend to stay in this place for more than five years?
A room is no longer just a room. It can be converted to walk-in wardrobes, jamming room, home office. Do you fold your clothes or hang them? These are the sorts of little information that you would take for granted but it is the job of a good designer to get it out of you.
Perhaps the biggest consideration of all is storage, and storage is getting more and more challenging to plan as people have more possessions but homes are getting smaller. So now designers have to also start thinking of multipurpose fixtures and furniture.
Speaking of storage, what are some of the ideas you would suggest?
A wardrobe with a TV feature or a platform beds with multi storage facilities. Solutions are limitless. It depends on the designer’s creativity, and the kind of needs that you have. Platform beds are a great way to maximize storage in the bedroom. Try not to put things in the center of the room because the space will shrink immensely very quickly. Use the wall space; Vertical space. A creative designer will suggest some built-in wardrobe ideas that can fulfill your desire for a walk-in wardrobe without too much sacrifice to functionality.
What are the things that new home owners usually miss out?
Homeowners are quite savvy these days. They know that using clear glass and mirrors are a good way to create an optical illusion of space but what they might miss out on is the positing of the glass and mirrors. You want the light, but you don’t want the glare. In some cases, the mirror catches the sunlight at an angle and heats up the room. That’s where designers come in. We look at the direction of the sun; the floor plan; and can advice you accordingly. In fact, there are so many things that new home owners tend to miss out that I can’t possible list all of them out in one sitting.
Next, we look at what are the considerations when designing a bathroom.













