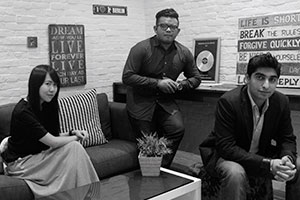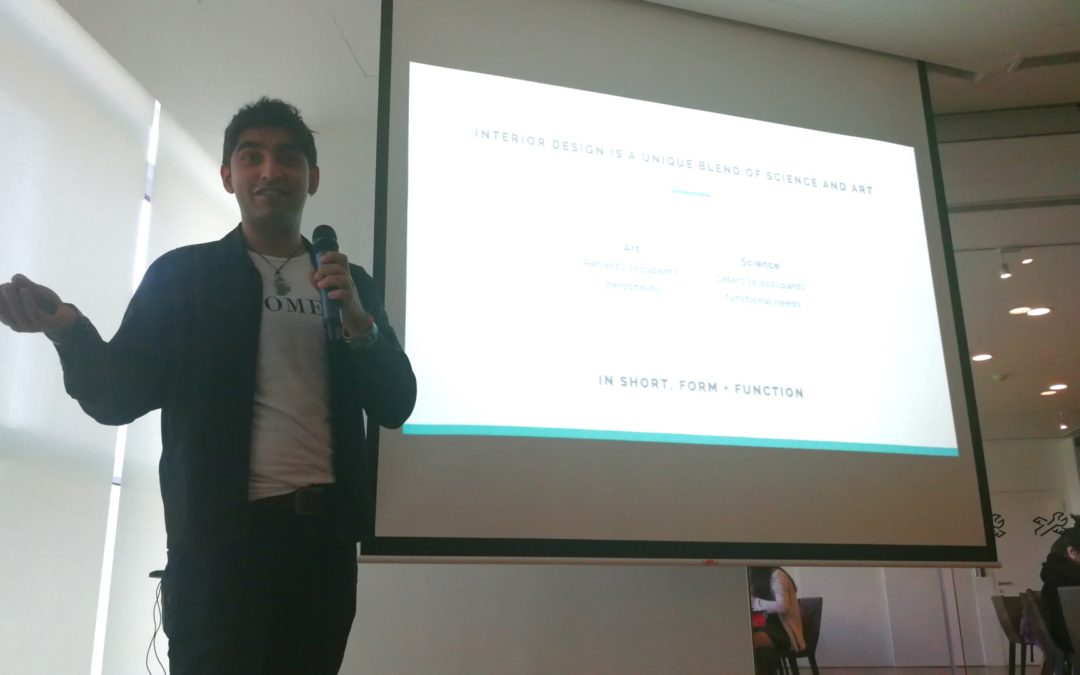
by Montie Mahtani | Aug 8, 2017 | Interview
We caught up with M3 Studio founder and chief designer at a public forum last weekend giving a talk on design considerations for two very intimate places in the home – Bedroom and Bathroom.
(Part 1 will talk about the Bedroom. Part 2 will cover Bathroom considerations)
“Everybody is unique,” says 37 year old founder and director of M3 Studio. Montie left the police force and worked a few years in the interior design industry before finally sinking in his hard earned savings to open his own design firm. In a matter of three years, M3 Studio has grown in reputation rivaling that of bigger outfits with double the headcount. Montie attributes his success to understanding both the art and science of design.
What are the basic must-know principles of design that every new homeowner should be aware of?
“Interior design is a unique blend of sign and arts, reflecting your personality. It caters to your functional need to suit your lifestyle. Home is an extension of the character. Build the home for you and not be limited by your home. When friends come over, they must be able to know you by looking at your home. That is the basis of a good design.”
“Part of what you do as a designer can’t be taught in books. You need to match your sound understanding of design fundamentals with empathy. Empathy is what helps you understand your clients even when clients don’t know what they want for themselves. That’s when they will be pleasantly surprised by your service; and that’s how you keep getting referral businesses.”
What are some of the considerations one must have when designing a bedroom?
Spatial planning! What is the place going to be used for? How many people will be using this room at a given point in time? Do you have teenage children? Old folks? Pets? Do you intend to stay in this place for more than five years?
A room is no longer just a room. It can be converted to walk-in wardrobes, jamming room, home office. Do you fold your clothes or hang them? These are the sorts of little information that you would take for granted but it is the job of a good designer to get it out of you.
Perhaps the biggest consideration of all is storage, and storage is getting more and more challenging to plan as people have more possessions but homes are getting smaller. So now designers have to also start thinking of multipurpose fixtures and furniture.
Speaking of storage, what are some of the ideas you would suggest?
A wardrobe with a TV feature or a platform beds with multi storage facilities. Solutions are limitless. It depends on the designer’s creativity, and the kind of needs that you have. Platform beds are a great way to maximize storage in the bedroom. Try not to put things in the center of the room because the space will shrink immensely very quickly. Use the wall space; Vertical space. A creative designer will suggest some built-in wardrobe ideas that can fulfill your desire for a walk-in wardrobe without too much sacrifice to functionality.
What are the things that new home owners usually miss out?
Homeowners are quite savvy these days. They know that using clear glass and mirrors are a good way to create an optical illusion of space but what they might miss out on is the positing of the glass and mirrors. You want the light, but you don’t want the glare. In some cases, the mirror catches the sunlight at an angle and heats up the room. That’s where designers come in. We look at the direction of the sun; the floor plan; and can advice you accordingly. In fact, there are so many things that new home owners tend to miss out that I can’t possible list all of them out in one sitting.
Next, we look at what are the considerations when designing a bathroom.

by Montie Mahtani | May 6, 2017 | Design Tips, Trending Styles
Fancy having a smart home like Tony Stark?
With smart home systems advancing at a rapid rate, it’s now easier than ever to step into your favourite Ironman’s (iron) shoes. Modern Condo Interior Design in Singapore is increasingly incorporating smart home systems into their interior architectural design blueprint. What used to be the exorbitantly priced toys of the wealthy is now made accessible to all.
However, a modern tech-savvy home is not just about the gadgets. Tech-savvy homeowners need to consider floor plans, building materials and everything else that goes into the design and development of every other home.
Read on for our 3 simple Modern Condo Interior Design in Singapore tips for the tech-savvy home owner.
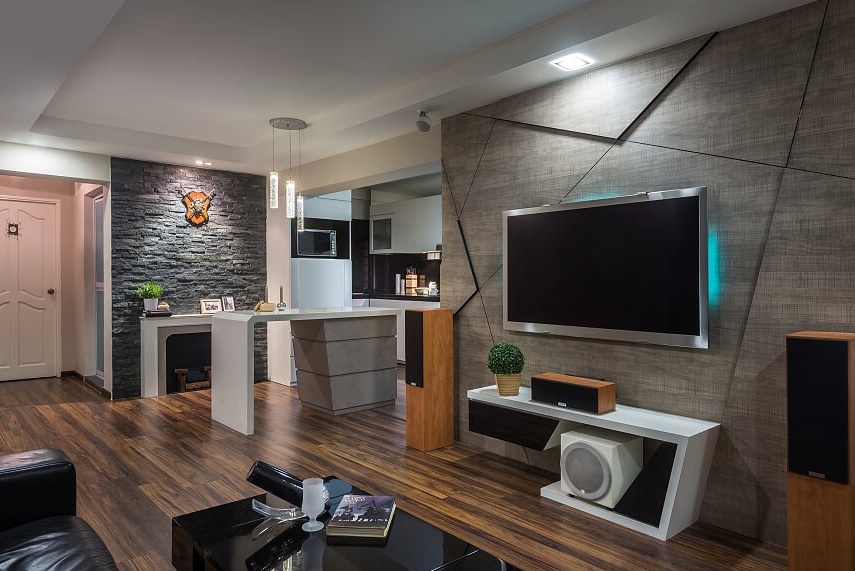
Placement of Space
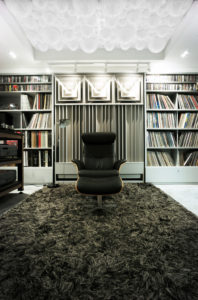
The placement of space is crucial in Modern Condo Interior Design in Singapore when catering to tech-savvy geeks and their fine tastes. It is pushed further out into the spotlight when planning something particularly exciting, such as a well-equipped home cinema!
Exciting, right?
However, when you’re planning exciting big things like building your own home cinema, the screen space you have available to you determines the screen size and type of projector that you should use. The recommended screen size for 16×9” for the ideal home cinematic experience. However, the true-blue cinematic experience lies in the quality of the sound. This means that you will need to take into careful consideration where to place the speakers. In order to ensure optimum sound quality, position your main speakers behind your movie television screen and above the ground.
Your M3 Studio Modern Condo Interior Design in Singapore consultant will be able to sound off with you on your preferences and offer only the best advice on how your movie television screen can be seamlessly integrated into your home room’s overall theme.
Acoustics
Let’s end off this list of tips with the bang that it deserves. Have you given more about the overall acoustic setup of your entire tech-savvy home? When planning Modern Condo Interior Designfor our tech-savvy customers, we take into consideration the position of their gadgets in their home, and the impact that it can have on the quality of the acoustics in every corner of their home. From the floor to the ceiling, every aspect of a room has an effect on how sound smoothly reverbrates. This can have a profound impact and make or break your experience, particularly in a home cinema! To reduce reflective noise, you should consider concealing hard, exposed surfaces with curtains and carpets.
Ready to begin your journey towards designing a Tony Stark-approved home? Please consult your M3 Studio Modern Condo Interior Design in Singapore consultant for their professional advice. They’ll be able to connect you with the relevant home gadgets and tech vendors where needed.
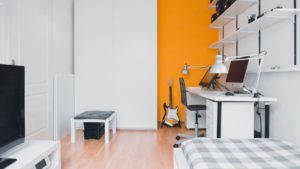
Wiring & Storage Solutions
Gadgets form the backbone of any tech-savvy geek’s home. Wiring and storage solutions, however, form the backbone of these gadgets.
With rapid advancements in technology and the proliferation of the latest buzzword — Internet of Things (IoT) —Modern Condo Interior Design is easily incorporating more scores of cool gadgets that are adorning more homes and changing more lifestyles. The gadgets are not just fancy; they provide quick solutions to everyday problems. The basic must-haves are motion detection, IP cameras and remote appliance controls. Power supply and connectivity would be your biggest design concern. Home automations with controls over lights, air conditioning and curtains all at a click of the button from your mobile device would also be great for the tech-savvy home.
From the floor plans, your M3 Studio Modern Condo Interior Design in Singapore consultant will be able to advise you on possible blind spots and power point considerations. With so many gadgets of different shapes and sizes, your home should inculcate loads of storage facilities such as cabinets, hidden drawers etc etc while still having decent access to all these gadgets. Nobody loves clutter! We know many tech-savvy guys who prefer sleek and minimal designs over clutter of any kind.
All storage solutions should also have a glass door encasing them so that any infra-red devices will still be able to activate even when the doors are closed.

(This article is written in collaboration with Eugene Tay of the Alpha Mind)
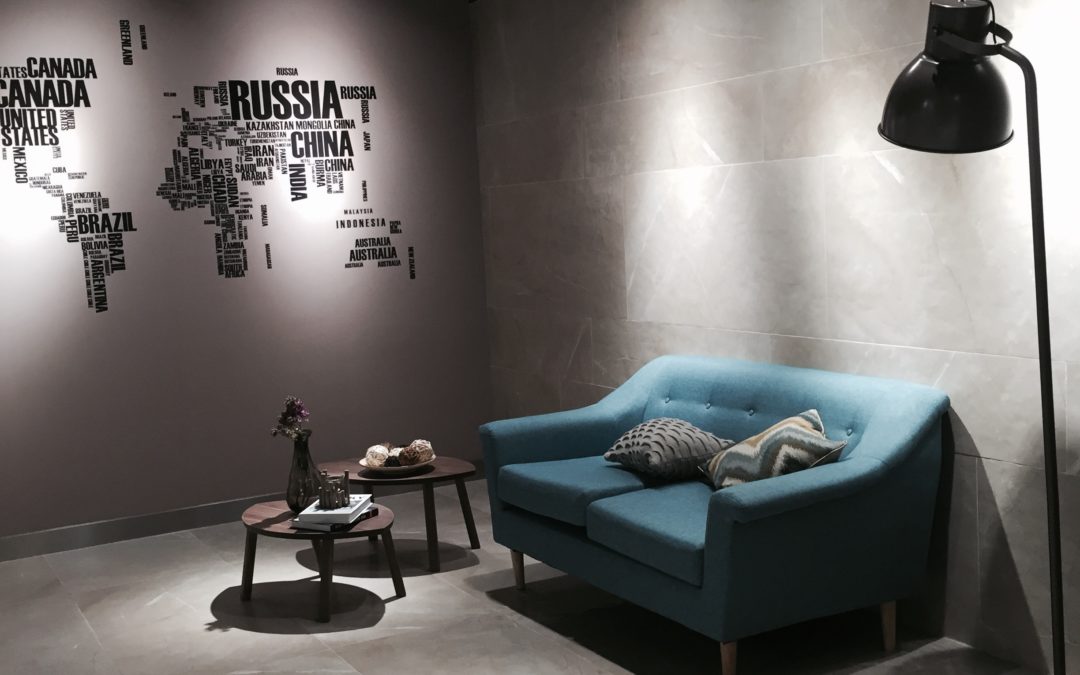
by Montie Mahtani | Apr 20, 2017 | Design Tips, Travel Inspirations, Trending Styles
Nothing says wanderlust like having a collection of knick-knacks acquired from your travels. They form almost a story on their own and a great time capsule for your memories. Besides the decorative features that will most certainly adorn your shelves and walls, we want you to have a practical home design that is an extension of who you are.
Wall Feature
You would post pictures of your travels and leave thought-provoking notes on your Facebook wall, why not have that for real on your living room wall? Paint a giant world map and overlay that with photos from the countries you have visited. It’s the perfect conversation starter when you have guests over.
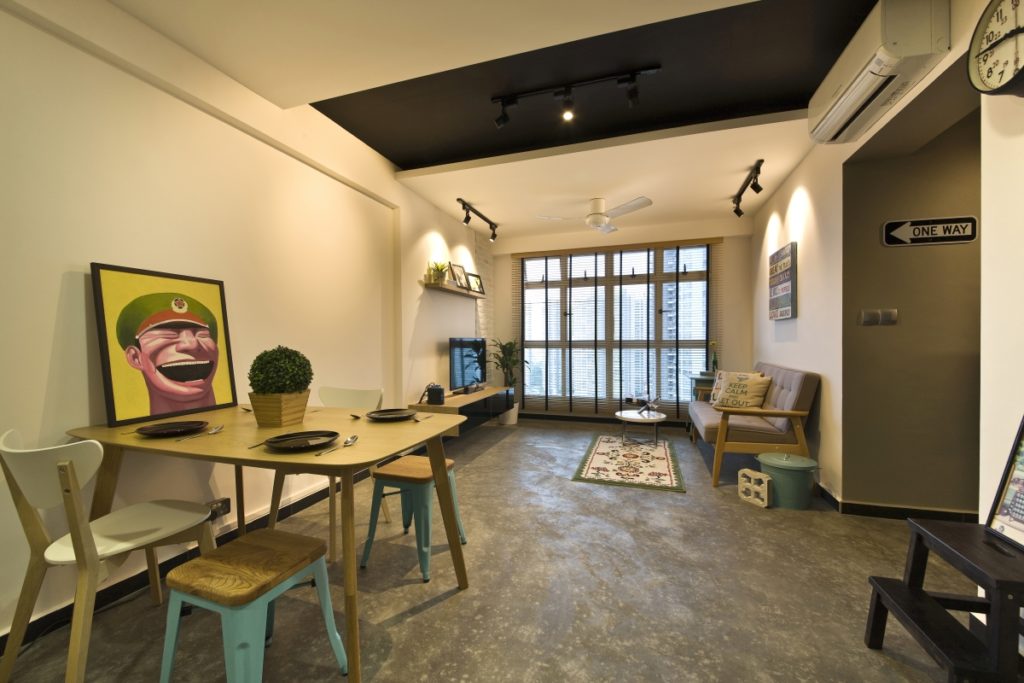
Go for Eclectic Design
Flea markets around the world are the best place to get a cheap, unique purchase that looks absolutely stunning on its own, but then you wonder where it is going to fit in your modern Scandinavian home. The trick is: go eclectic. It’s an organic design that can’t be replicated. Just like your traveling experiences.
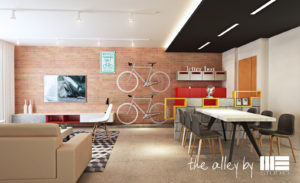
Juxtaposition of Colours
If anyone can pull off utter disregard of conventional colour palates, it would the wide-eyed traveler. Bold colours interspersed with earthly tones create a sense of wild abandonment and adventure.
Thematic Rooms
From the rustic calmness of a Balinese resort to the hustle and bustle of New York City, a traveler has been there; done that. How about giving each room a thematic makeover and bring a piece of the world into your home?
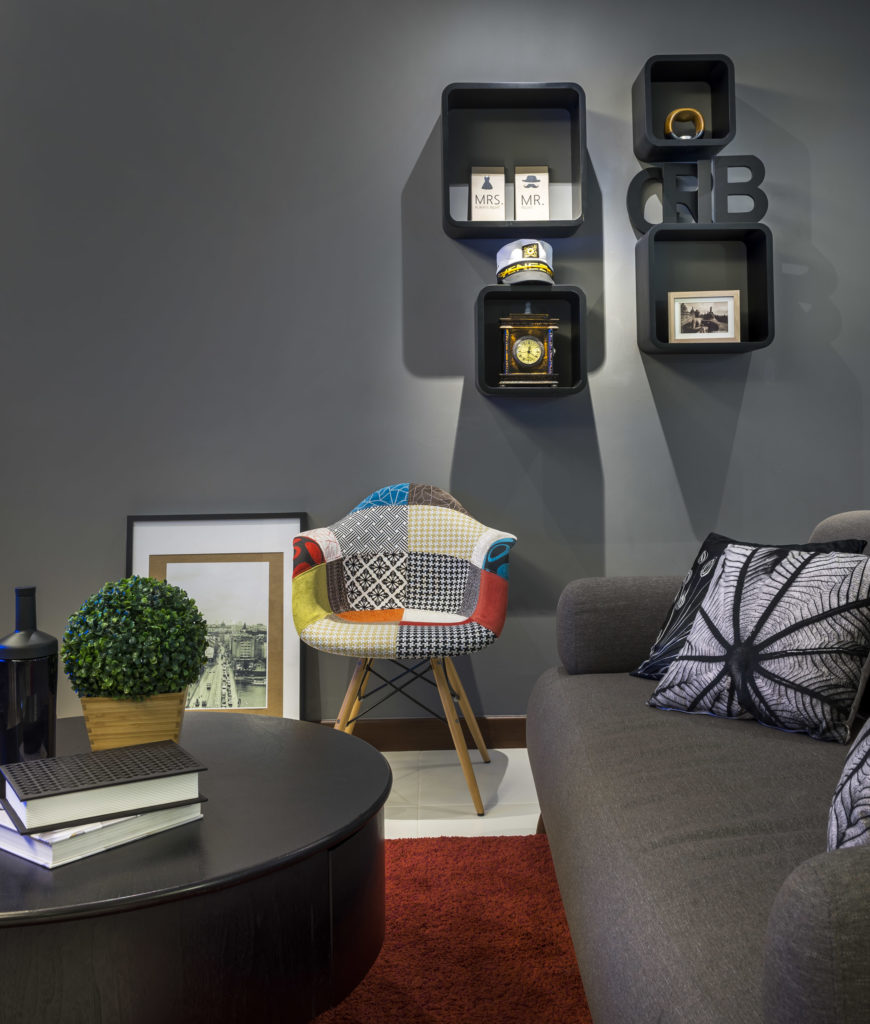
Open Display Cabinets and Wall Mount Shelves
This last tip should be obvious but it bears mentioning. Treasures turn to junk when they are packed away in boxes. If space is a constraint, consider breaking down walls and use open display cabinets as partition modules. Wall mount selves are also a great way to save space too and it doubles up as design feature.
Next we look at the Personality Based Design: Workaholic
(This article is written in collaboration with Eugene Tay, founder of The Alpha Mind)
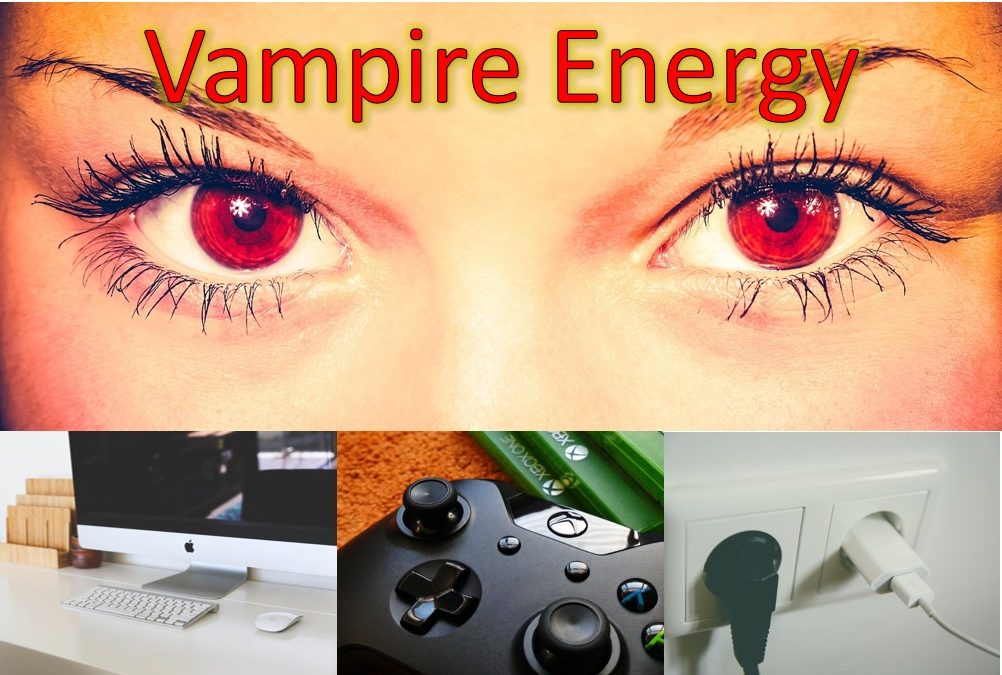
by Montie Mahtani | Jan 19, 2017 | Home Upkeep
Not many people have heard of Energy Vampires or are aware of its presence at home. M3 designers not only have your interior design interest at heart, we are also concerned about helping you live effectively in the home that we lovingly designed with you. You’re welcome.
Energy Vampires is what it’s commonly called but it also goes by two other terms – standby power and phantom load. Admittedly, “vampire” sounds a lot cooler. So what’s this Energy Vampire we speak of? It’s the electric power consumed by electronic devices when they are switched off (but still plugged in).
On average, a household has about 15 devices constantly plugged in at any given time. Have a look around your house; I’m guessing that there’s a least one hand phone charger hanging off the socket and the LED clock on your microwave is still flashing.
Before you rush around unplugging everything from its socket, let me give you some quick guide to shaving off the bills without the hassle on messing around with every single plugs in the house.
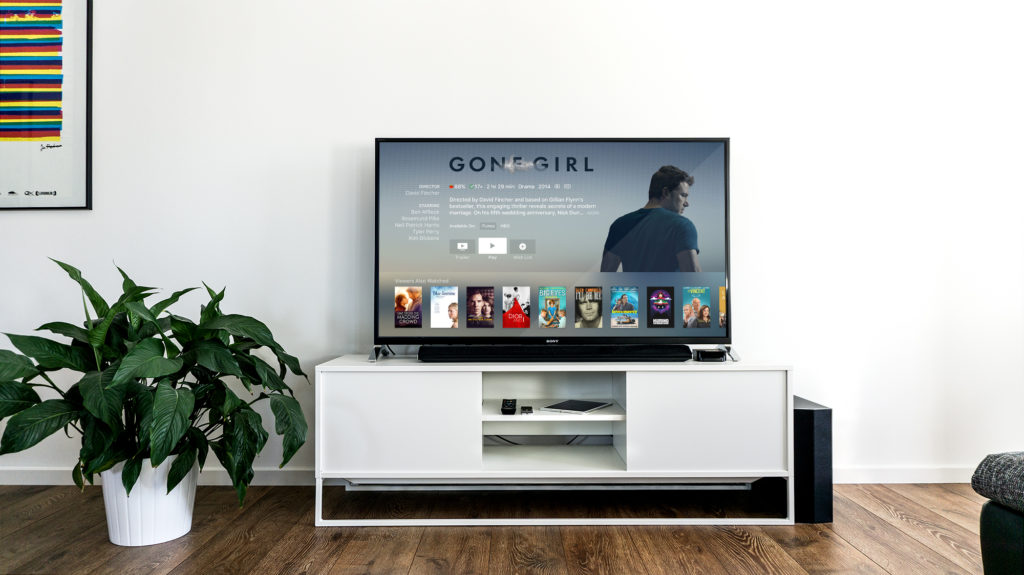
(Photo courtesy of pexels)
Devices with Digital Clock
The digital clock on your microwave may look innocuous but considering the number of times you use the microwave versus the number of hours the device is left idle, I daresay it consumes more electricity powering the clock than it does heating food. Coffee makers and ovens are the other two common culprits in the kitchen.

Computers and Entertainment Devices
You probably guessed it by now that the television, the cable box, game consoles, stereos and DVD players are all huge consumers of standby power. To mitigate this energy waste, hook up your entertainment system and related to power strips connected to a master switch. That way you can easily switch the whole system off when the family goes to bed or when everyone is out at work. According to industry experts, you can save a couple of hundreds a year if you keep up with this habit.
Hot Water Heater
This is an easy one. Turn off your water heater when not in use. Though most might be aware of this energy vampire, it still bears mentioning it as a reminder.
Smart Home Solutions
There are apps and products available in the market that will allow you to remotely control appliances like your air conditioning unit so that you don’t have to leave it running all day. Smart Home systems are able to connect to your mobile devices as well thus empowering you to save electricity and money at a touch of a button.

(Photo courtesy of pexels)
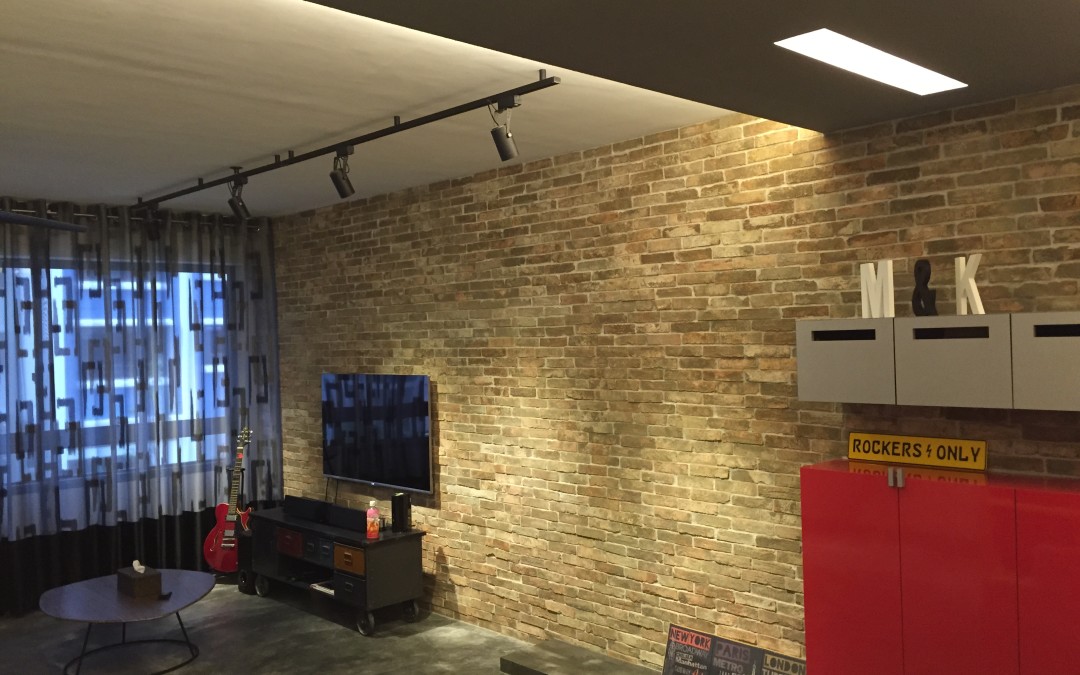
by Montie Mahtani | Aug 27, 2015 | Trending Styles
We have seen an increasing trend in current times circling around the Scandinavian and Industrial themes, giving birth to a whole new concept called ‘Scandustrial’. Although this theme does give a very good balance between raw and refined looks, M3 Studio wanted to evolve the ‘Scandustrial’ theme to a whole new level.
Singaporeans love to travel and we are well-known for that. Many of us walk down the streets of Berlin, Amsterdam, Istanbul for example and marvel at the culture of the architecture lining along these very streets. So why not have such an experience in the comfort of your own home as well? By taking our travel experiences around the world into account, we created a ‘Street-Style’ theme within a home.
So what goes into a Street-Style themed home? We wanted to re-create the essence of being on the road therefore we decided to create a ceiling with lane markings to represent the road and used lights to illuminate the lane markings at night. Having a road above you is something totally fresh isn’t it? It was an awesome thought and we were very determined even though we were unsure as to how to really make it work.
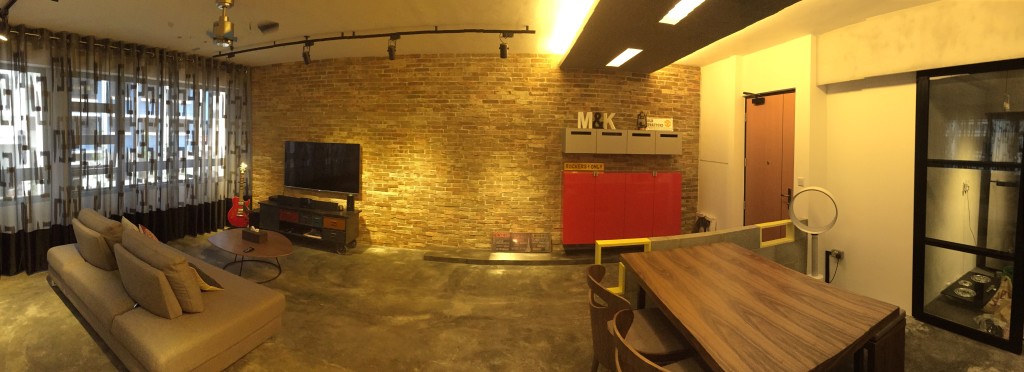
We also gave careful thought to wall treatment and thought of traditional brickwork to lay along as we walk and cement screeding to represent the pavements where we step onto our journey. As you enter the house you are greeted by a never-ending long brickwall on a cement screeded paved floor. We then got a bolt of insipiration by putting a letter-box along the wall as we have all probably come across while walking around in different countries. We even got the letter box to be bright red in colour to represent how they used to be. A bit of nostalgic input in there.

So we have inculcated elements of roads, brickwalls, pavements and even a letter-box into our design. What’s more? To amp it up further, we even used some cement blocks that were unfinished and lined them up to form a partition for the Dining Area. We also painted the bomb shelter door a fire-red colour to represent a fire-escape door!!
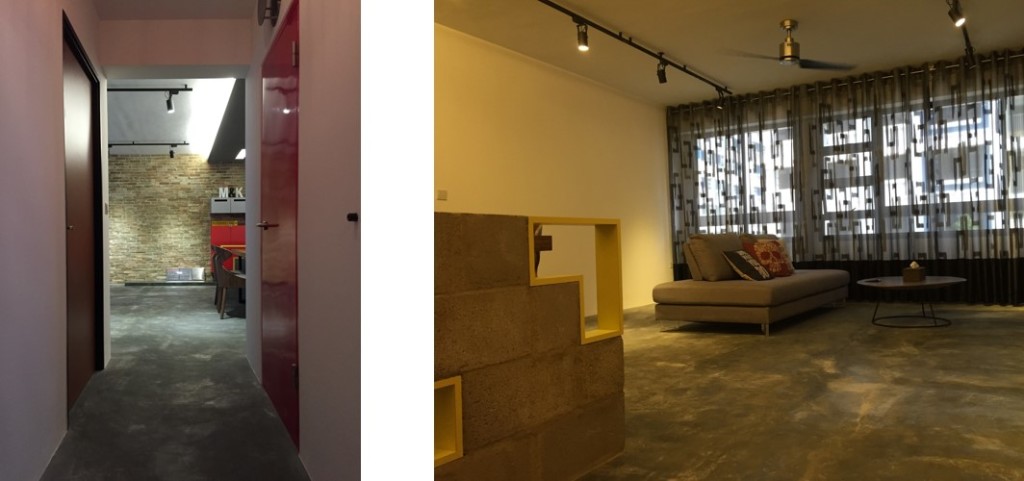
With all the elements in play, together with strategic furnishings and decorations, we managed to give birth to a whole new theme that is not often seen yet, especially here in Singapore.






















