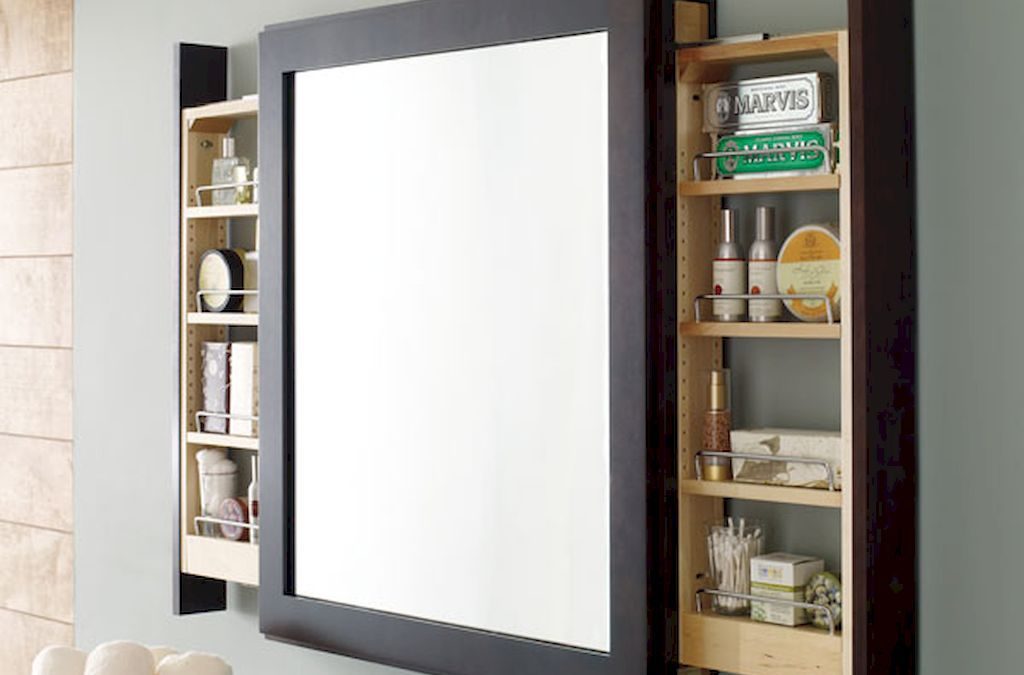
by Montie Mahtani | Aug 29, 2017 | Design Tips
Following up from our last entry about bathroom design concerns, this article might be of particular interest to those who find that the size of our HDB toilets don’t leave us much room for creative design. What you lack for horizontal space, you have lots of vertical spaces to play with. Here are 5 design ideas that would have you make the best of the limited bathroom space.
- Wall mounted poles and basket
This solution is cheap and can be quite attractive if you are able to splash some colours and decorative accessories in the basket. I would suggest putting the commonly used items on the lower baskets, and fake plants in the ones above. It’s also easy to clean; just remove the basket, wash it, and sun it. It would be as good as new.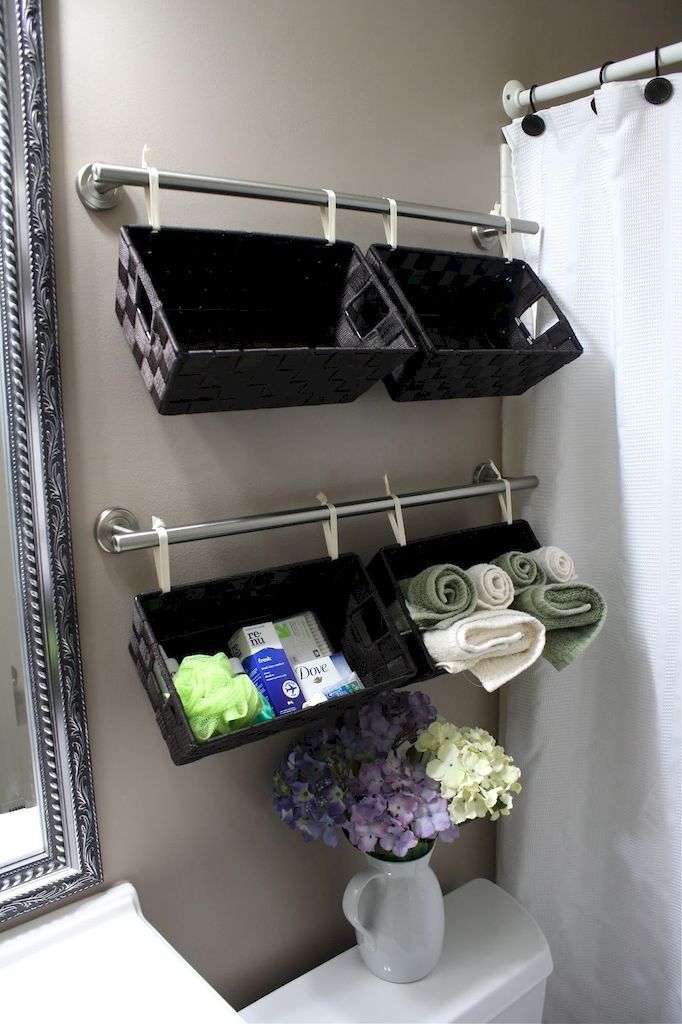
- All the way to the ceiling
Don’t fancy those wooden cabinets that traps moist, then go for open concept storage area. You can see in this example how wood on white makes a lovely contrast for that popular Scandinavian look. One important design rule to follow is that just because that there’s space, doesn’t mean you need to fill it up with stuff. Leave the front portion where it’s visible for you to get creative with decorative features.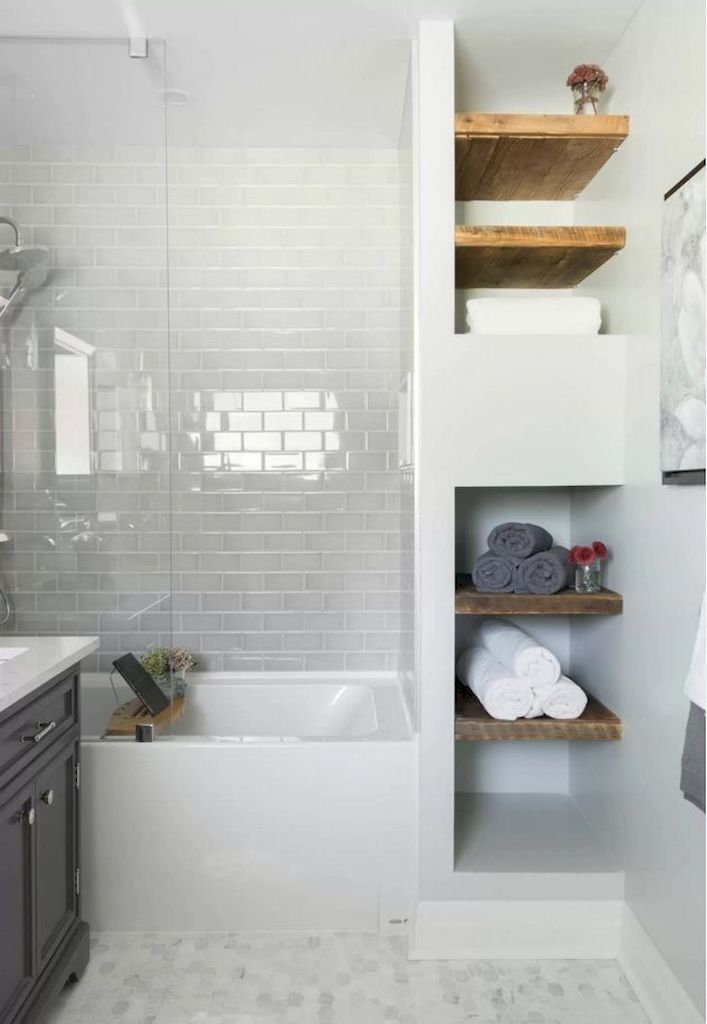
- Organise your stuff in boxes
Sound like common sense right? You’d be surprise how many houses we have visited that did not utilize their storage space effectively. Cheap plastic boxes can be purchased at those two dollar store, which really helps in making the most of your storage area.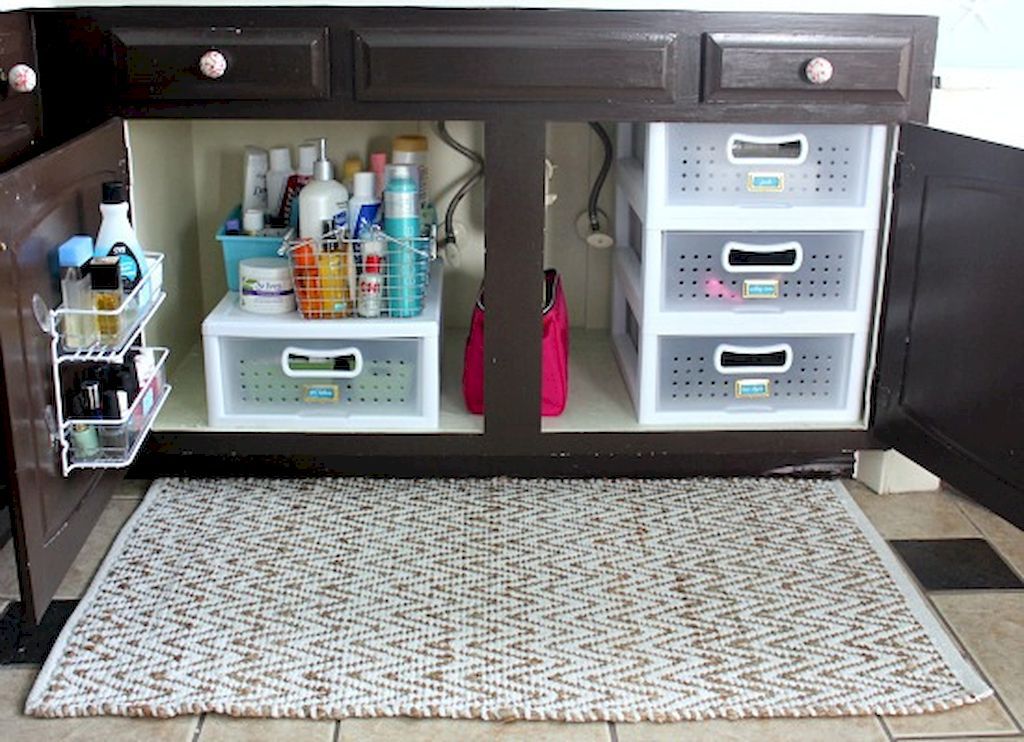
- Shelf ladders save space
If drilling isn’t a viable option, then this shelf ladder idea would be it for you. It takes up very little space but still does the job while giving your toilet a rather hipster make over. Book lovers who enjoy their toilet read would like this one.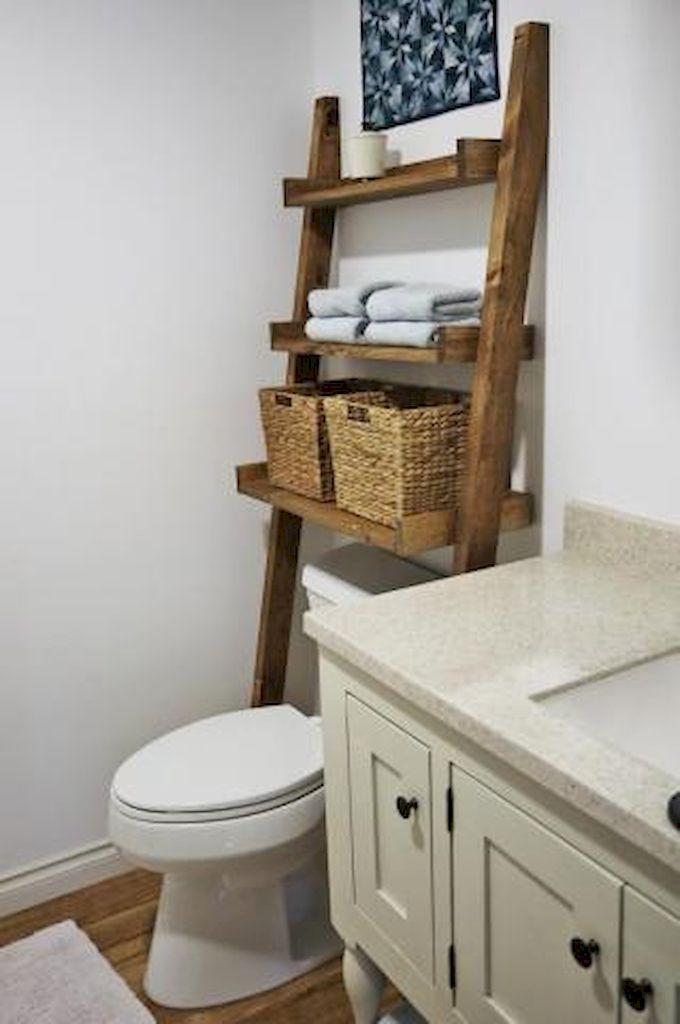
- Side Storage Bathroom cabinet
Worried about your bathroom cabinet smacking you in the face when you open it because there’s just not enough room to maneuver? Go for those that slide open by the side.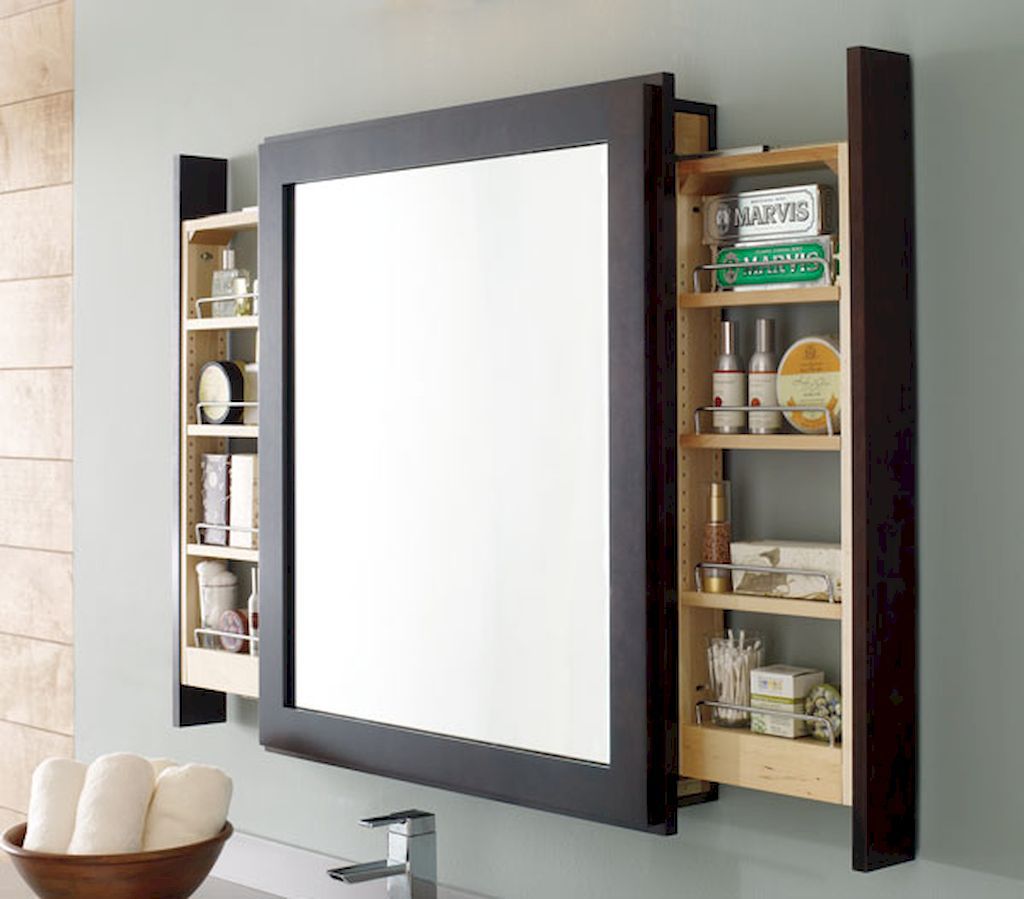

by Montie Mahtani | Aug 8, 2017 | Interview
We caught up with M3 Studio founder and chief designer at a public forum last weekend giving a talk on design considerations for two very intimate places in the home – Bedroom and Bathroom.
(Part 1 will talk about the Bedroom. Part 2 will cover Bathroom considerations)
“Everybody is unique,” says 37 year old founder and director of M3 Studio. Montie left the police force and worked a few years in the interior design industry before finally sinking in his hard earned savings to open his own design firm. In a matter of three years, M3 Studio has grown in reputation rivaling that of bigger outfits with double the headcount. Montie attributes his success to understanding both the art and science of design.
What are the basic must-know principles of design that every new homeowner should be aware of?
“Interior design is a unique blend of sign and arts, reflecting your personality. It caters to your functional need to suit your lifestyle. Home is an extension of the character. Build the home for you and not be limited by your home. When friends come over, they must be able to know you by looking at your home. That is the basis of a good design.”
“Part of what you do as a designer can’t be taught in books. You need to match your sound understanding of design fundamentals with empathy. Empathy is what helps you understand your clients even when clients don’t know what they want for themselves. That’s when they will be pleasantly surprised by your service; and that’s how you keep getting referral businesses.”
What are some of the considerations one must have when designing a bedroom?
Spatial planning! What is the place going to be used for? How many people will be using this room at a given point in time? Do you have teenage children? Old folks? Pets? Do you intend to stay in this place for more than five years?
A room is no longer just a room. It can be converted to walk-in wardrobes, jamming room, home office. Do you fold your clothes or hang them? These are the sorts of little information that you would take for granted but it is the job of a good designer to get it out of you.
Perhaps the biggest consideration of all is storage, and storage is getting more and more challenging to plan as people have more possessions but homes are getting smaller. So now designers have to also start thinking of multipurpose fixtures and furniture.
Speaking of storage, what are some of the ideas you would suggest?
A wardrobe with a TV feature or a platform beds with multi storage facilities. Solutions are limitless. It depends on the designer’s creativity, and the kind of needs that you have. Platform beds are a great way to maximize storage in the bedroom. Try not to put things in the center of the room because the space will shrink immensely very quickly. Use the wall space; Vertical space. A creative designer will suggest some built-in wardrobe ideas that can fulfill your desire for a walk-in wardrobe without too much sacrifice to functionality.
What are the things that new home owners usually miss out?
Homeowners are quite savvy these days. They know that using clear glass and mirrors are a good way to create an optical illusion of space but what they might miss out on is the positing of the glass and mirrors. You want the light, but you don’t want the glare. In some cases, the mirror catches the sunlight at an angle and heats up the room. That’s where designers come in. We look at the direction of the sun; the floor plan; and can advice you accordingly. In fact, there are so many things that new home owners tend to miss out that I can’t possible list all of them out in one sitting.
Next, we look at what are the considerations when designing a bathroom.
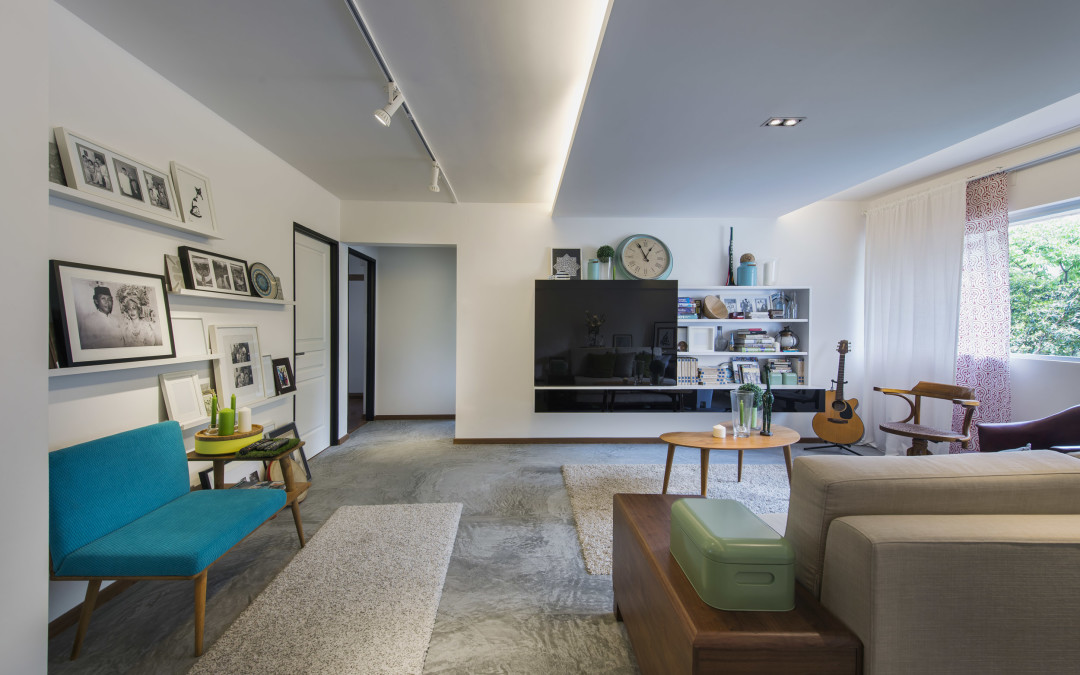
by Montie Mahtani | Jul 11, 2017 | Design Tips
The only boundary to design is acceptance. As designers, we are always trying to push boundaries looking for the next “IT” thing, but sometimes our customers may not be as progressive as we would like to be. That’s when we look towards old world charm in a new world setting. Asia is full of them. Singapore, Malacca, Penang, and Philippines, are just the few nearby places you can hop over the weekend for inspiration.
The juxtaposition of glassy skyscrapers amidst colonial stonewalled shop-houses is an art that is best understood through physical immersion instead of textbook. A good designer is one who has a firm grasp of the fundamentals of design but builds up the rest of his artistic senses through experience.
When I travel, I would sit at coffee shops and look at the landscape as a whole. It’s shape; it’s texture, the curves and nuances. Remember: Design is the sum of all parts.
Why is this important? That’s because most of our customers in Singapore straddle both eras and their houses must reflect that sense of familiarity to give them the comfort that is often hard to articulate in words. Like, how do we explain that
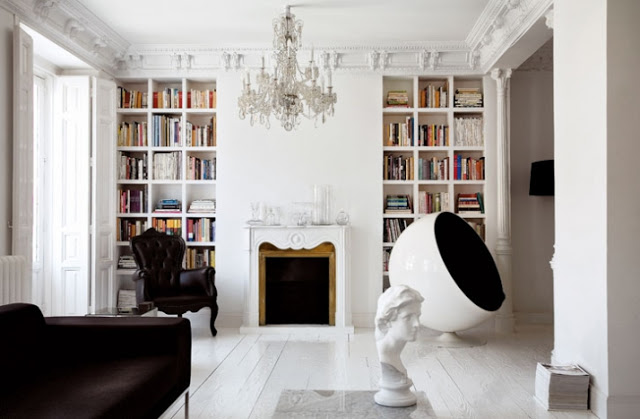 To get a sense of such design phenomenon, you first need to develop an understanding of how culture evolve over time, a keen sense of proportion and of space.
To get a sense of such design phenomenon, you first need to develop an understanding of how culture evolve over time, a keen sense of proportion and of space.
From an anthropological point of view cultural evolution is a narrative of key events that happened in the past that contributes in part to the present. This is why a space capsule chair can go well with a Victorian themed room.
The other principal behind combining multiple disparate design harmoniously in one home is to have an object in each room that connects with the other or by the use of colour.
Image Credit: Victorian Room
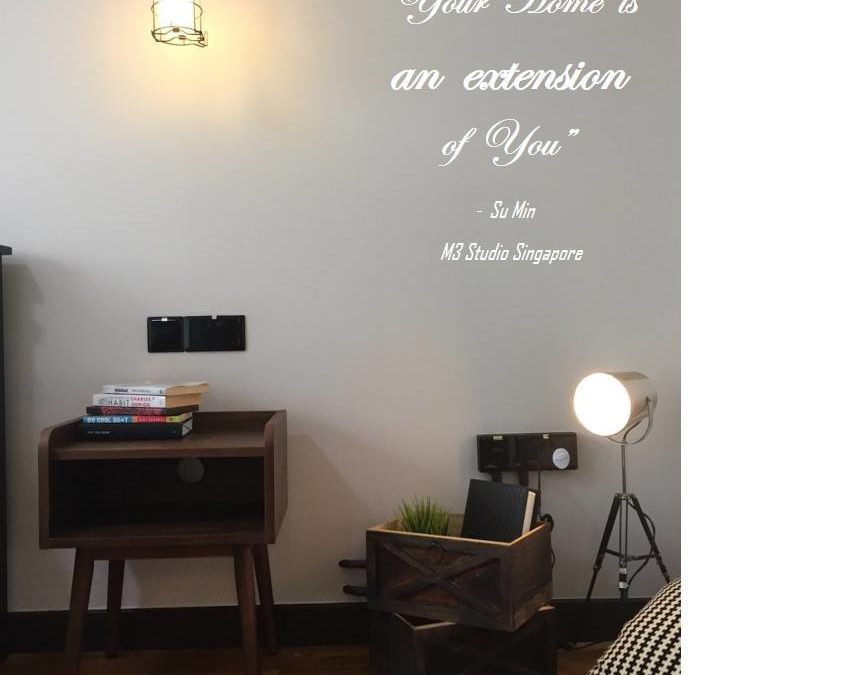
by Montie Mahtani | Jul 4, 2017 | Design Tips

As designers, it’s hard to go on anywhere without stopping at every juncture and go ‘ah ha, now that’s an idea’. A career in interior design at M3 Studio isn’t just a job for us. We consider it a lifestyle.
We eat, breath, sleep, and dream design.
Recently we have had the pleasure of taking on some interns to train under our wing and I’d like to think that we return them to school more aware and amazed as ever.
In this five part series, I’ll be talking about some places that are good source of inspiration that you may not have yet thought about. This series is written for all the interior designers in-the-making who finishing up their final year in design school. However, it can also be a good source of awareness for new homeowners to get a peek into the mind of interior designers, and perhaps if client and designers could converse on the same wavelength, less hair will be lost during discussion.
At M3 Studio, we believe that design shapes culture, and culture shapes values so it stands to reason that for this series of article, that’s exactly where we shall begin our journey.
Photo Credit: City Scape
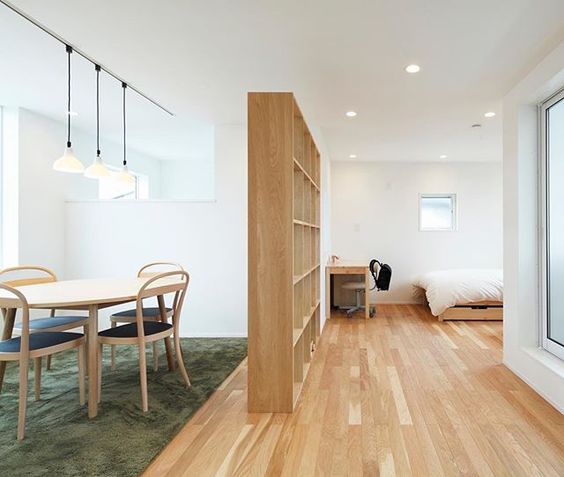
by Montie Mahtani | Jun 27, 2017 | Design Tips
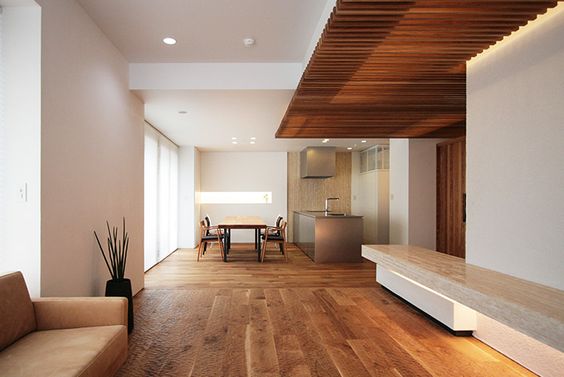 You are probably no stranger to IKEA and the populist Scandinavian home design concept. If you have never bought a piece of furniture from the Swedish giant in your life, I’m pretty sure you might have eaten at least a meatball. If you are a fan of the Scandi-look but want something a little less common, there’s a design concept I would like to talk about – MUJI.
You are probably no stranger to IKEA and the populist Scandinavian home design concept. If you have never bought a piece of furniture from the Swedish giant in your life, I’m pretty sure you might have eaten at least a meatball. If you are a fan of the Scandi-look but want something a little less common, there’s a design concept I would like to talk about – MUJI.
MUJI? You mean that Japanese retail shop that sells really cool stuff?
Yup, one and the same. What you might not know is the rich cultural and design background behind that brand and how they are responsible for the simple, minimalistic Jap-look since the 1980s. Mundane objects are imbued with a touch of Zen purity that are typical of traditional Japanese humility.
Both the Scandinavian and MUJI concept share common design element – simple, modest, and serene.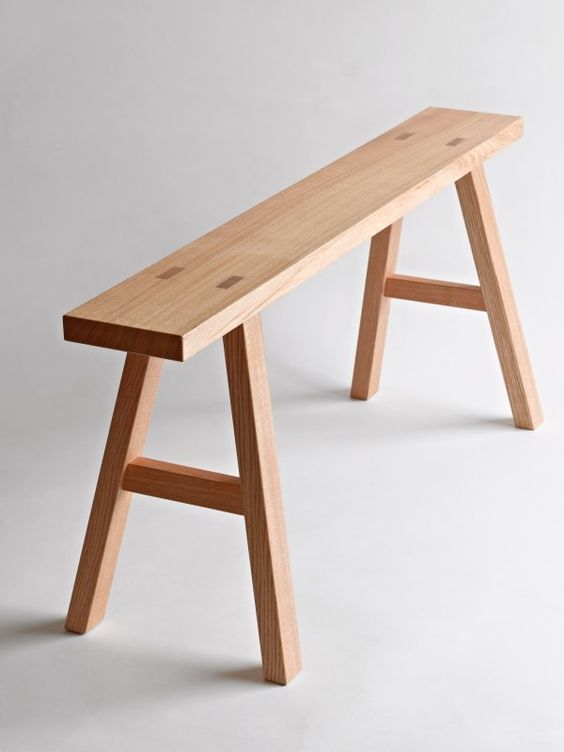
The MUJI style favours the neutral colour, wood, sleek lines and form, with minimal decorative accessories set against stark white walls. The emphasis is on functional design and restrained decoration.
Simple doesn’t necessary mean plain or boring. The vast emptiness of the MUJI design isn’t simply about subtracting things from the design. It is about improving the design’s overall effectiveness. MUJI concept strips away the “non-essentials” of a design, while returning to its pure state.
There are just two tips you can follow to achieve that MUJI inspired minimalistic look:
- Go For Timelessness – Stick to fundamentals and home pieces that does not embody the trend of its era.
- Minus the Ornaments – Think how sushi is served compared to French entree. There are no fancy garnish or drizzled sauce on oversized plate.
Speaking of French, I’d like to leave you with this quote from writer Antoine de Saint-exupery that best describes this theme – “Perfection is Achieved Not When There Is Nothing More to Add, But When There Is Nothing Left to Take Away”
Image Credit: Cover Image, Bench, Living Room
Page 2 of 17«12345...10...»Last »









 To get a sense of such design phenomenon, you first need to develop an understanding of how culture evolve over time, a keen sense of proportion and of space.
To get a sense of such design phenomenon, you first need to develop an understanding of how culture evolve over time, a keen sense of proportion and of space.


 You are probably no stranger to IKEA and the populist Scandinavian home design concept. If you have never bought a piece of furniture from the Swedish giant in your life, I’m pretty sure you might have eaten at least a meatball. If you are a fan of the Scandi-look but want something a little less common, there’s a design concept I would like to talk about – MUJI.
You are probably no stranger to IKEA and the populist Scandinavian home design concept. If you have never bought a piece of furniture from the Swedish giant in your life, I’m pretty sure you might have eaten at least a meatball. If you are a fan of the Scandi-look but want something a little less common, there’s a design concept I would like to talk about – MUJI.



