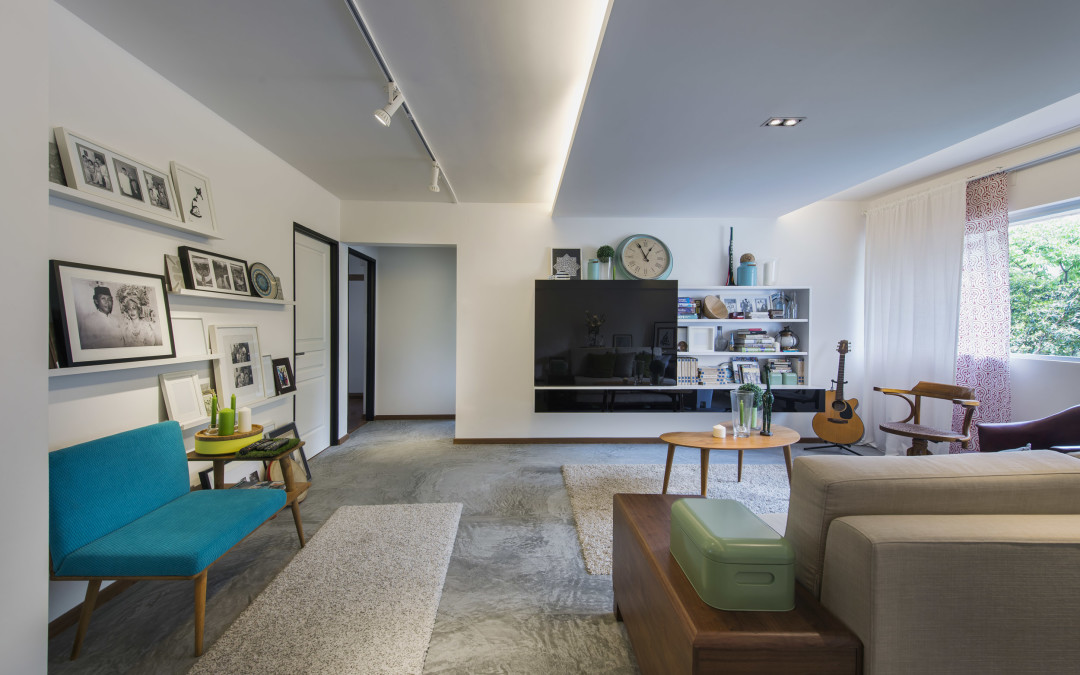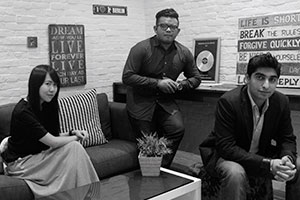Also known as open-plan, an open concept apartment is an apartment with little to none walls, doors or any kind of barrier between living room, kitchen and dining room. Although not a brand new idea, open concept has really found its way in many apartments around the global, including Singapore, as people have grown to enjoy the intimacy an open concept brings to an apartment. In fact, the open concept can often be found in HDB interior designs.
Without walls, doorways or any barrier between living room and kitchen, family members are encouraged to interact with each other while enjoying different functions of the apartment. Open concept also removes the “dead space” in interior design – the space used up for walls and doors, giving those space back to your apartment for a more spacious looking home. Additionally, the lack of walls also allows a greater access of natural light in the apartment, a great way to instantly make your apartment look more lively.
While the open concept can be found in apartments of all sizes working its magic, bringing families and natural lights closer, it is especially great for apartments are of smaller sizes. So if you think your Singapore HDB flat is looking and feeling a little cramped, some open concept magic might just be the answer for you. Of course, HDB interior design is no easy task, find out what works best and fully communicate your needs with your interior designer before you commit to an open concept to make sure your open concept flat is tailored to your needs.
Here are a few HDB open concept ideas for inspiration:
For apartments that houses 1 -2 residents, an open plan can easily be arranged to free up dead space and makes your apartment looks more spacious:
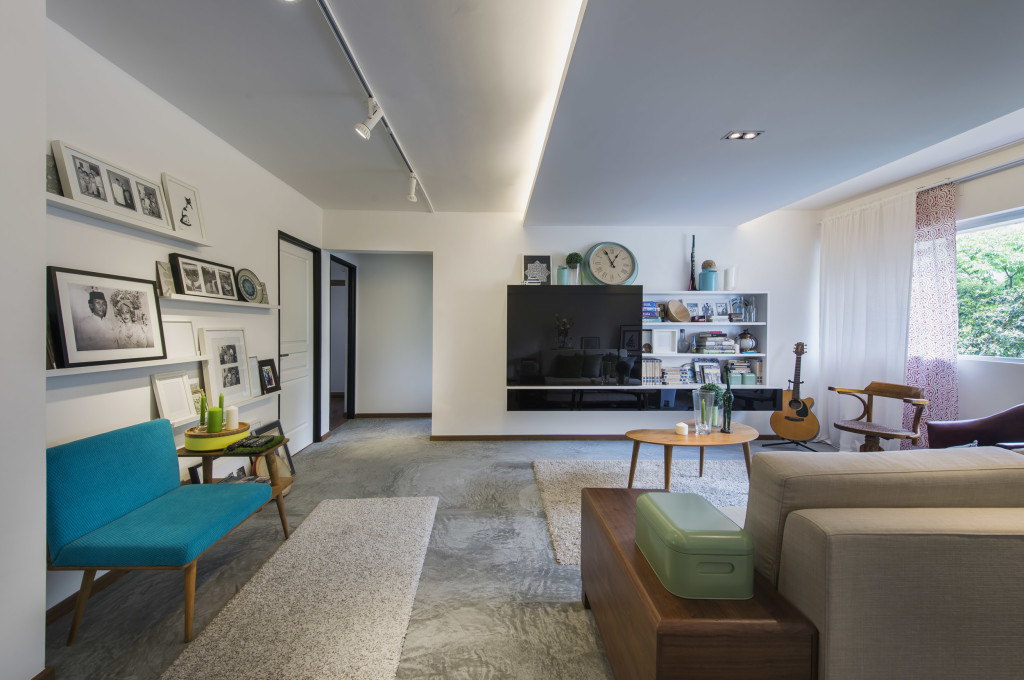
177 Bt Batok
Instead of putting a traditional, heavy dining table that takes up so much space, go for a carefully selected “light” dining table that goes well with your HDB interior design and still keep the apartment looking lightweight.
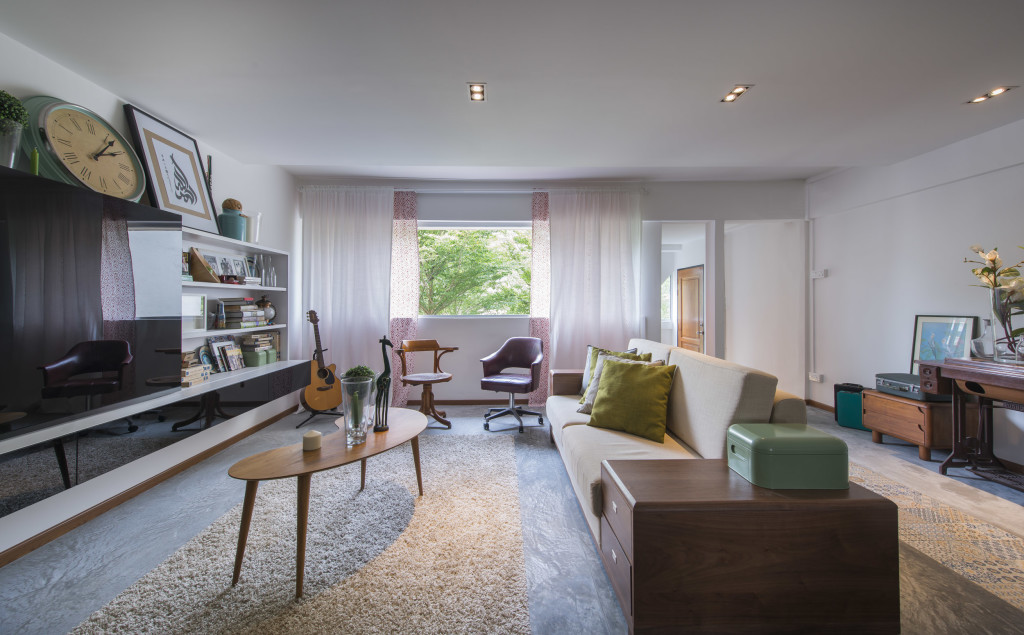
177 Bt Batok
And then, of course, although a lot of apartments are designed in warm colors, this doesn’t limit the open space concept one bit. In fact, for a more futuristic and modern vibe, use black and white as your main color theme for your modern open space apartment:
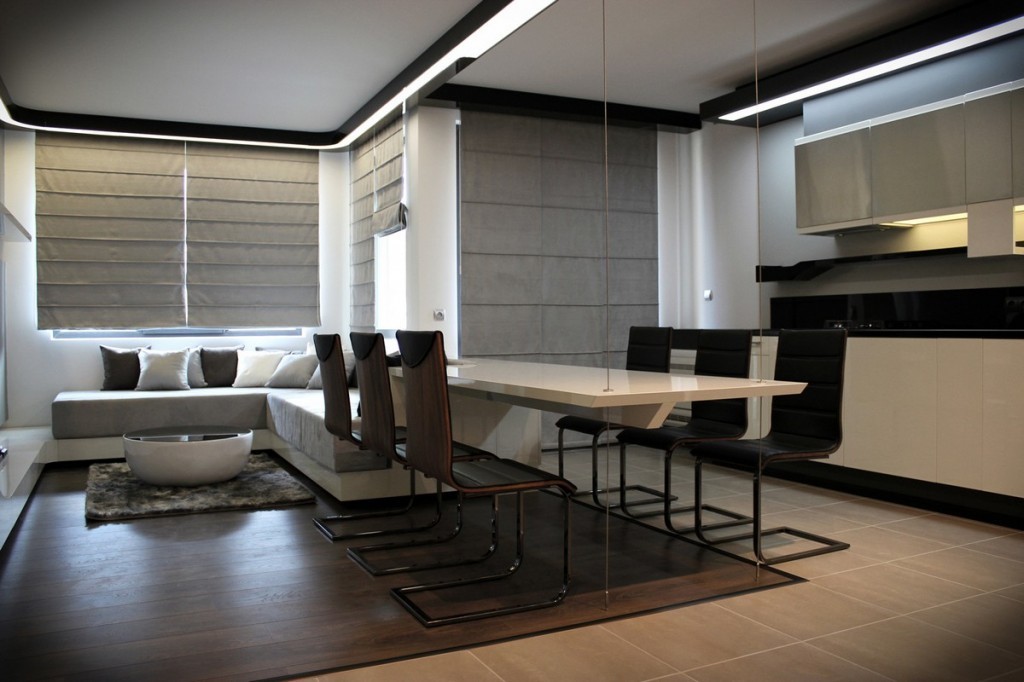
Image source: founterior.com
And of course, you can also play a little mix an match, putting a little modern in your cozy warm colored home:
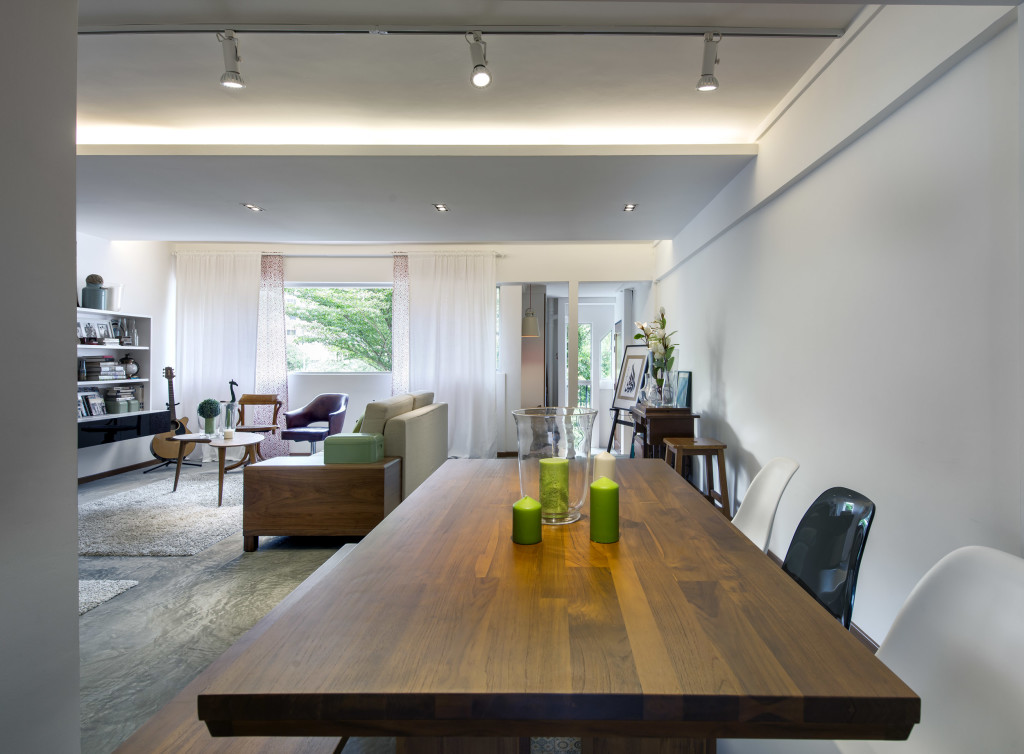
177 Bt Batok
And as far as the elimination of barriers goes, just because you need storage area doesn’t mean you need a cabinet. Free up that space by getting some wall shelves instead.
(Of course, don’t forget to make sure your wall shelves are strong enough to carry the things that you’d like them to carry.)
Once again, for those who lives alone or with only one other person, the elimination of traditional dining table can free up a good deal of space, replace it with a corner wall cabinet or breakfast bar for a more spacious apartment.
Even for the bigger household ( 3-4 people), this can still be easily done by setting up a breakfast bar that is just a little far reaching on both side to double as dining table and food preparation area.
Have a long, railroad style apartment? Don’t worry, the open space concept works just as fine.
For the big family apartment that are relatively richer in space, consider install big windows, if not floor to ceiling windows to utilize the natural light intake. Something like this:
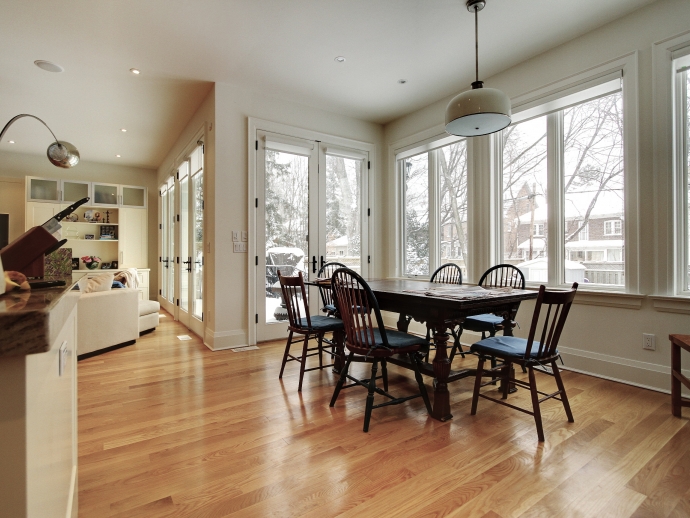
Image soure:snapdesign-contraciting.com
So. Much. Lights.
Or this:

Image source: houzz.com
At the end of the day, home is where you and your family members come back to not only to unwind, but also to be with the people you love and care about. And open concept bringing you closer by eliminating all walls within, creating a more intimate vibe while allowing you and your family members to really “share” the living inside of the apartment. Especially in a busy household, the people in the kitchen and easily interact with people in the living room and multitask, getting things done without sacrificing your family time.
As always, run through all your ideas with a professional interior designer to make sure you didn’t miss anything and that everything you need is incorporated into the design, then sit back and relax for a new “living” in the house!

